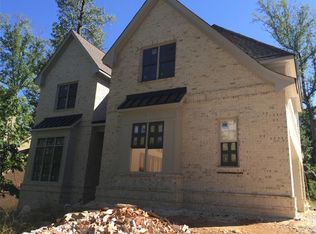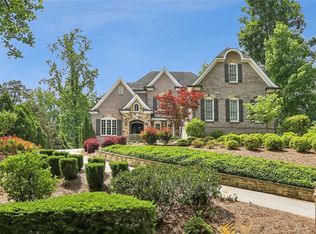Hands down the best lot in the area! Stunning home by Sunrise Custom Homes with 4 sides brick and a walk out, level back yard! Hard to find in this area. Gorgeous hardwoods throughout with exquisite tile work and high end finishes make this home a contender in any price range, but the value offered in this home is unmatched. Centrally located for everything fun in Atlanta or Sandy Springs and in the Sarah Smith School District, this home is luxurious, but livable! You will enjoy entertaining and raising a family here.
This property is off market, which means it's not currently listed for sale or rent on Zillow. This may be different from what's available on other websites or public sources.

