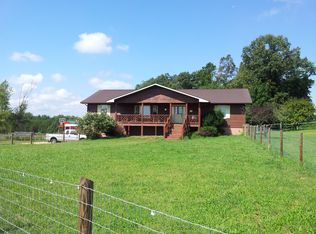Closed
$390,000
427 Red Barn Rd, Ellenboro, NC 28040
3beds
2,110sqft
Single Family Residence
Built in 1985
11.56 Acres Lot
$464,300 Zestimate®
$185/sqft
$1,703 Estimated rent
Home value
$464,300
$395,000 - $543,000
$1,703/mo
Zestimate® history
Loading...
Owner options
Explore your selling options
What's special
DON'T MISS this TERRIFIC OPPORTUNITY - 11+ acres of unrestricted land w/lovely home, multiple outbuildings plus an in-ground pool! Rural setting in Ellenboro surrounded by other sizeable parcels making this the perfect place to raise livestock or a family, garden, or just enjoy country living. Ranch style home features 3 beds & 2-1/2 baths on the main level w/another full bath & large bonus room in the finished basement. Mudroom/laundry, kitchen w/peninsula bar, dining area and spacious living room w/gas fireplace and wood floors. French door leads to huge deck that steps down to pool area. Pool liner was replaced in 2022 plus new filter & new plumbing in the pool pump. Single car garage attached as well as a roomy double car detached garage that could be a nice workshop area. Barn w/stalls & storage, chicken coop & rear of property borders a creek. New carpet, roof replaced about 5 years ago & septic tank pumped in the past year.
Zillow last checked: 15 hours ago
Listing updated: November 22, 2023 at 05:49am
Listing Provided by:
Brad Cummings brad@epiclifewnc.com,
Real Broker, LLC,
Tricia Boston,
Real Broker, LLC
Bought with:
Savannah Tucker
Tryon Horse & Home LLC
Source: Canopy MLS as distributed by MLS GRID,MLS#: 4078509
Facts & features
Interior
Bedrooms & bathrooms
- Bedrooms: 3
- Bathrooms: 4
- Full bathrooms: 3
- 1/2 bathrooms: 1
- Main level bedrooms: 3
Primary bedroom
- Level: Main
Primary bedroom
- Level: Main
Bedroom s
- Level: Main
Bedroom s
- Level: Main
Bedroom s
- Level: Main
Bedroom s
- Level: Main
Bathroom half
- Level: Main
Bathroom full
- Level: Main
Bathroom full
- Level: Basement
Bathroom half
- Level: Main
Bathroom full
- Level: Main
Bathroom full
- Level: Basement
Bonus room
- Level: Basement
Bonus room
- Level: Basement
Dining area
- Level: Main
Dining area
- Level: Main
Kitchen
- Level: Main
Kitchen
- Level: Main
Living room
- Level: Main
Living room
- Level: Main
Heating
- Electric, Heat Pump
Cooling
- Electric, Heat Pump
Appliances
- Included: Dishwasher, Dryer, Electric Range, Exhaust Hood, Refrigerator, Washer, Washer/Dryer
- Laundry: Laundry Room, Main Level
Features
- Flooring: Carpet, Vinyl, Wood
- Basement: Exterior Entry,Finished,Interior Entry
- Fireplace features: Gas Log, Living Room, Propane
Interior area
- Total structure area: 1,494
- Total interior livable area: 2,110 sqft
- Finished area above ground: 1,494
- Finished area below ground: 616
Property
Parking
- Total spaces: 3
- Parking features: Driveway, Attached Garage, Detached Garage, Garage on Main Level
- Attached garage spaces: 3
- Has uncovered spaces: Yes
Features
- Levels: One
- Stories: 1
- Patio & porch: Deck
- Has private pool: Yes
- Pool features: In Ground
- Fencing: Fenced,Partial,Wood
- Waterfront features: Creek/Stream
Lot
- Size: 11.56 Acres
- Features: Cleared, Pasture, Wooded
Details
- Additional structures: Barn(s), Outbuilding
- Parcel number: 1624400 & 1615493
- Zoning: None
- Special conditions: Standard
- Other equipment: Fuel Tank(s)
- Horse amenities: Pasture
Construction
Type & style
- Home type: SingleFamily
- Property subtype: Single Family Residence
Materials
- Hardboard Siding, Other
- Roof: Shingle
Condition
- New construction: No
- Year built: 1985
Utilities & green energy
- Sewer: Septic Installed
- Water: Well
- Utilities for property: Electricity Connected
Community & neighborhood
Location
- Region: Ellenboro
- Subdivision: None
Other
Other facts
- Listing terms: Cash,Conventional,FHA,USDA Loan,VA Loan
- Road surface type: Concrete, Paved
Price history
| Date | Event | Price |
|---|---|---|
| 11/21/2023 | Sold | $390,000-10.3%$185/sqft |
Source: | ||
| 10/18/2023 | Listed for sale | $435,000$206/sqft |
Source: | ||
Public tax history
| Year | Property taxes | Tax assessment |
|---|---|---|
| 2024 | $21 +190% | $3,700 +184.6% |
| 2023 | $7 | $1,300 |
| 2022 | -- | $1,300 |
Find assessor info on the county website
Neighborhood: 28040
Nearby schools
GreatSchools rating
- 8/10Ellenboro Elementary SchoolGrades: PK-5Distance: 1.9 mi
- 3/10East Rutherford Middle SchoolGrades: 6-8Distance: 5.3 mi
- 6/10East Rutherford High SchoolGrades: 9-12Distance: 4.6 mi

Get pre-qualified for a loan
At Zillow Home Loans, we can pre-qualify you in as little as 5 minutes with no impact to your credit score.An equal housing lender. NMLS #10287.
