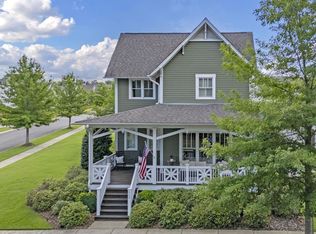Sold for $1,515,000
$1,515,000
427 Renaissance Dr, Hoover, AL 35226
5beds
4,959sqft
Single Family Residence
Built in 2017
0.5 Acres Lot
$1,526,800 Zestimate®
$306/sqft
$4,554 Estimated rent
Home value
$1,526,800
$1.42M - $1.63M
$4,554/mo
Zestimate® history
Loading...
Owner options
Explore your selling options
What's special
From the moment you step through the double mahogany and glass front doors, you’re welcomed into a dramatic two-story foyer with a sweeping staircase and exquisite detailing throughout. The formal dining room features a designer ceiling and connects to a butler’s pantry equipped with a black walnut countertop and Viking beverage cooler. The chef’s kitchen is a showstopper with custom cabinetry, and custom walk-in pantry. Outfitted with Viking appliances to include 2 dishwashers and a farmhouse sink set in luxurious Quartz countertops. A soaring shiplap cathedral ceiling with exposed beams crowns the kitchen and great room, where a limestone fireplace anchors the living space. The master suite is a private retreat featuring a spa-like bath with a soaking tub, double shower, black soapstone vanities, and a custom walk-in closet. Upstairs offers three uniquely designed bedrooms, a loft, built-in desk/study nook, and custom shelves and cubbies. A true masterpiece with impeccably finishes!
Zillow last checked: 8 hours ago
Listing updated: October 03, 2025 at 09:59am
Listed by:
Gwen Vinzant 205-222-4750,
RealtySouth-Inverness Office,
Jana Woodruff 205-601-9054,
RealtySouth-Inverness Office
Bought with:
Betsy Reamer
Ray & Poynor Properties
Source: GALMLS,MLS#: 21421150
Facts & features
Interior
Bedrooms & bathrooms
- Bedrooms: 5
- Bathrooms: 4
- Full bathrooms: 4
Primary bedroom
- Level: First
Bedroom 1
- Level: First
Bedroom 2
- Level: Second
Bedroom 3
- Level: Second
Bedroom 4
- Level: Second
Primary bathroom
- Level: First
Bathroom 1
- Level: First
Bathroom 3
- Level: Second
Dining room
- Level: First
Family room
- Level: First
Kitchen
- Features: Stone Counters, Breakfast Bar, Butlers Pantry, Eat-in Kitchen, Kitchen Island, Pantry
- Level: First
Basement
- Area: 0
Heating
- 3+ Systems (HEAT), Forced Air, Natural Gas
Cooling
- 3+ Systems (COOL), Central Air, Electric, Ceiling Fan(s)
Appliances
- Included: Dishwasher, Disposal, Ice Maker, Microwave, Self Cleaning Oven, Double Oven, Refrigerator, Stainless Steel Appliance(s), Stove-Gas, Warming Drawer, Tankless Water Heater
- Laundry: Electric Dryer Hookup, Sink, Washer Hookup, Main Level, Laundry Room, Laundry (ROOM), Yes
Features
- Recessed Lighting, Sound System, Wet Bar, High Ceilings, Cathedral/Vaulted, Crown Molding, Smooth Ceilings, Tray Ceiling(s), Double Shower, Soaking Tub, Linen Closet, Separate Shower, Double Vanity, Shared Bath, Tub/Shower Combo, Walk-In Closet(s)
- Flooring: Carpet, Hardwood, Tile
- Windows: Double Pane Windows
- Attic: Pull Down Stairs,Walk-In,Yes
- Number of fireplaces: 2
- Fireplace features: Gas Starter, Stone, Family Room, Patio (FIREPL), Gas, Wood Burning, Outside
Interior area
- Total interior livable area: 4,959 sqft
- Finished area above ground: 4,959
- Finished area below ground: 0
Property
Parking
- Total spaces: 3
- Parking features: Attached, Off Street, Parking (MLVL), Garage Faces Rear
- Attached garage spaces: 3
Features
- Levels: 2+ story
- Patio & porch: Covered, Patio, Porch
- Exterior features: Outdoor Grill, Sprinkler System
- Pool features: Indoor, Fenced, Community
- Fencing: Fenced
- Has view: Yes
- View description: None
- Waterfront features: No
Lot
- Size: 0.50 Acres
- Features: Corner Lot, Few Trees, Subdivision
Details
- Parcel number: 3900154020004.000
Construction
Type & style
- Home type: SingleFamily
- Property subtype: Single Family Residence
Materials
- Brick Over Foundation, HardiPlank Type
- Foundation: Slab
Condition
- Year built: 2017
Utilities & green energy
- Water: Public
- Utilities for property: Sewer Connected, Underground Utilities
Green energy
- Energy efficient items: Thermostat, Ridge Vent
Community & neighborhood
Community
- Community features: Clubhouse, Park, Playground, Sidewalks, Street Lights, Swimming Allowed, Curbs
Location
- Region: Hoover
- Subdivision: The Preserve
HOA & financial
HOA
- Has HOA: Yes
- HOA fee: $1,300 annually
- Amenities included: Management
- Services included: Maintenance Grounds, Utilities for Comm Areas
Other
Other facts
- Price range: $1.5M - $1.5M
- Listing terms: Relocation Property
- Road surface type: Paved
Price history
| Date | Event | Price |
|---|---|---|
| 8/26/2025 | Sold | $1,515,000-1.9%$306/sqft |
Source: | ||
| 8/20/2025 | Pending sale | $1,545,000$312/sqft |
Source: | ||
| 7/7/2025 | Price change | $1,545,000-3.1%$312/sqft |
Source: | ||
| 6/22/2025 | Listed for sale | $1,595,000$322/sqft |
Source: | ||
| 6/17/2025 | Contingent | $1,595,000$322/sqft |
Source: | ||
Public tax history
| Year | Property taxes | Tax assessment |
|---|---|---|
| 2025 | $12,325 +5% | $170,500 +5% |
| 2024 | $11,736 +12.6% | $162,380 +12.5% |
| 2023 | $10,423 +17% | $144,300 +16.9% |
Find assessor info on the county website
Neighborhood: 35226
Nearby schools
GreatSchools rating
- 9/10Gwin Elementary SchoolGrades: PK-5Distance: 0.5 mi
- 10/10Ira F Simmons Middle SchoolGrades: 6-8Distance: 0.5 mi
- 8/10Hoover High SchoolGrades: 9-12Distance: 2.6 mi
Schools provided by the listing agent
- Elementary: Gwin
- Middle: Simmons, Ira F
- High: Hoover
Source: GALMLS. This data may not be complete. We recommend contacting the local school district to confirm school assignments for this home.
Get a cash offer in 3 minutes
Find out how much your home could sell for in as little as 3 minutes with a no-obligation cash offer.
Estimated market value
$1,526,800
