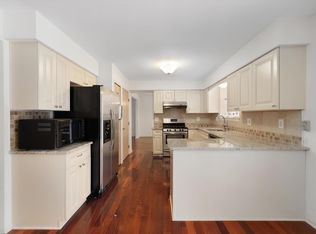Sold
$500,000
427 Ryan Rd, Ann Arbor, MI 48103
3beds
1,797sqft
Condominium
Built in 1996
-- sqft lot
$503,300 Zestimate®
$278/sqft
$2,700 Estimated rent
Home value
$503,300
$478,000 - $528,000
$2,700/mo
Zestimate® history
Loading...
Owner options
Explore your selling options
What's special
Sharp Oakbrook Villas detached condo in a convenient city location. Contemporary 3 bedroom 2 1/2 bath home with vaulted ceilings has a large first floor primary suite with lovely garden views. Open and spacious floor plan is nice for entertaining. Refreshed interior with new paint, new luxury vinyl plank floors on the main level and new plush carpet upstairs. Kitchen has new cabinets, granite, and stainless steel appliances. Several updates to roof/mechanicals in last 10 years. Large basement with egress windows is plumbed for a full bath making future expansion simple. Clubhouse/pool access, private roads & more included in HOA dues. Home Energy Score of 4. Download report at a2gov.org/herdmap
Zillow last checked: 8 hours ago
Listing updated: December 10, 2025 at 09:11am
Listed by:
Linda Ansara 734-904-0408,
Brookstone, REALTORS®
Bought with:
Darian Miller, 6501444134
@properties Christie's Int'l
Source: MichRIC,MLS#: 25052341
Facts & features
Interior
Bedrooms & bathrooms
- Bedrooms: 3
- Bathrooms: 3
- Full bathrooms: 2
- 1/2 bathrooms: 1
- Main level bedrooms: 1
Primary bedroom
- Level: Main
- Area: 270
- Dimensions: 18.00 x 15.00
Bedroom 2
- Level: Upper
- Area: 120
- Dimensions: 12.00 x 10.00
Bedroom 3
- Level: Upper
- Area: 150
- Dimensions: 15.00 x 10.00
Dining area
- Level: Main
- Area: 150
- Dimensions: 10.00 x 15.00
Dining room
- Level: Main
- Area: 143
- Dimensions: 11.00 x 13.00
Kitchen
- Level: Main
- Area: 168
- Dimensions: 14.00 x 12.00
Living room
- Level: Main
- Area: 340
- Dimensions: 17.00 x 20.00
Heating
- Forced Air
Cooling
- Central Air
Appliances
- Included: Dishwasher, Disposal, Dryer, Oven, Range, Refrigerator, Washer
- Laundry: Main Level
Features
- Ceiling Fan(s), Eat-in Kitchen
- Flooring: Carpet, Ceramic Tile, Laminate, Tile
- Windows: Window Treatments
- Basement: Full
- Number of fireplaces: 1
Interior area
- Total structure area: 1,797
- Total interior livable area: 1,797 sqft
- Finished area below ground: 0
Property
Parking
- Total spaces: 2
- Parking features: Attached
- Garage spaces: 2
Features
- Stories: 2
- Pool features: Association
Lot
- Size: 6,098 sqft
- Dimensions: 64 x 95
- Features: Sidewalk, Site Condo
Details
- Parcel number: 091205305012
- Zoning description: RES
Construction
Type & style
- Home type: Condo
- Architectural style: Contemporary
- Property subtype: Condominium
Materials
- Brick, Vinyl Siding
Condition
- New construction: No
- Year built: 1996
Utilities & green energy
- Sewer: Public Sewer, Storm Sewer
- Water: Public
- Utilities for property: Natural Gas Connected
Community & neighborhood
Location
- Region: Ann Arbor
HOA & financial
HOA
- Has HOA: Yes
- HOA fee: $100 monthly
- Amenities included: Fitness Center, Pool
- Services included: Other
Other
Other facts
- Listing terms: Cash,Conventional
- Road surface type: Paved
Price history
| Date | Event | Price |
|---|---|---|
| 11/21/2025 | Sold | $500,000-2%$278/sqft |
Source: | ||
| 11/2/2025 | Contingent | $510,000$284/sqft |
Source: | ||
| 10/31/2025 | Price change | $510,000-2.9%$284/sqft |
Source: | ||
| 10/10/2025 | Listed for sale | $525,000+19344.4%$292/sqft |
Source: | ||
| 8/13/2025 | Listing removed | $3,195$2/sqft |
Source: Zillow Rentals Report a problem | ||
Public tax history
| Year | Property taxes | Tax assessment |
|---|---|---|
| 2025 | $12,984 | $280,500 +3.3% |
| 2024 | -- | $271,500 +5% |
| 2023 | -- | $258,500 +12.2% |
Find assessor info on the county website
Neighborhood: Cranbrook
Nearby schools
GreatSchools rating
- NAAnn Arbor Preschool and Family CenterGrades: PK-KDistance: 1 mi
- 8/10Slauson Middle SchoolGrades: 6-8Distance: 2.3 mi
- 10/10Pioneer High SchoolGrades: 9-12Distance: 1 mi
Schools provided by the listing agent
- Elementary: Bach Elementary School
- Middle: Slauson Middle School
- High: Pioneer High School
Source: MichRIC. This data may not be complete. We recommend contacting the local school district to confirm school assignments for this home.
Get a cash offer in 3 minutes
Find out how much your home could sell for in as little as 3 minutes with a no-obligation cash offer.
Estimated market value
$503,300
Get a cash offer in 3 minutes
Find out how much your home could sell for in as little as 3 minutes with a no-obligation cash offer.
Estimated market value
$503,300
