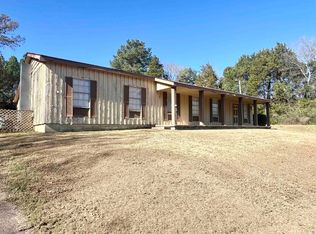Sold for $389,000
$389,000
427 S Maple St, Adamsville, TN 38310
3beds
1,965sqft
Single Family Residence
Built in 1965
12.4 Acres Lot
$392,200 Zestimate®
$198/sqft
$1,253 Estimated rent
Home value
$392,200
Estimated sales range
Not available
$1,253/mo
Zestimate® history
Loading...
Owner options
Explore your selling options
What's special
#5446- Step into a world of timeless charm and natural beauty. This extraordinary property features a 3 Bedroom, 2 Bathroom home with stone fireplace, 1.5 Acre private stocked lake, a historic mid-1800s log cabin, and a serene environment that feels like a private sanctuary. Perfect for those seeking a unique home with character, tranquility, and small-town charm. This one-of-a-kind property is more than a home, it’s a lifestyle. The private lake is great for fishing and enjoying the peaceful view. The historic log cabin creates a rare opportunity to own a piece of Adamsville’s history, while the park-like setting of the entire property offers a tranquil escape from the everyday. Whether you’re seeking a family home, a vacation retreat, or an investment property, this scenic country home delivers unmatched beauty and character. Special Features: Plantation wood shutters on all windows, Double Car Garage, Screened in back porch, some fencing, New Roof and New Central Unit. Call today!
Zillow last checked: 8 hours ago
Listing updated: July 03, 2025 at 11:37am
Listed by:
Chris B Pyron,
UC River City Realty
Bought with:
NON-MLS NON-BOARD AGENT
NON-MLS OR NON-BOARD OFFICE
Source: MAAR,MLS#: 10196354
Facts & features
Interior
Bedrooms & bathrooms
- Bedrooms: 3
- Bathrooms: 2
- Full bathrooms: 2
Primary bedroom
- Area: 156
- Dimensions: 13 x 12
Bedroom 2
- Area: 210
- Dimensions: 15 x 14
Bedroom 3
- Features: Walk-In Closet(s)
- Area: 121
- Dimensions: 11 x 11
Primary bathroom
- Features: Dressing Area
Dining room
- Dimensions: 0 x 0
Kitchen
- Features: Eat-in Kitchen
- Area: 154
- Dimensions: 14 x 11
Living room
- Features: Separate Living Room
- Dimensions: 0 x 0
Office
- Level: First
Den
- Area: 252
- Dimensions: 21 x 12
Heating
- Central, Electric
Cooling
- Central Air
Appliances
- Included: Electric Water Heater
- Laundry: Laundry Room
Features
- All Bedrooms Down, Vaulted/Coffered Primary, Renovated Bathroom, Luxury Primary Bath, Powder/Dressing Room
- Flooring: Wood Laminate Floors
- Windows: Double Pane Windows
- Basement: Crawl Space
- Attic: Attic Access
- Number of fireplaces: 1
- Fireplace features: Masonry, Living Room
Interior area
- Total interior livable area: 1,965 sqft
Property
Parking
- Total spaces: 2
- Parking features: Driveway/Pad, Workshop in Garage
- Covered spaces: 2
- Has uncovered spaces: Yes
Features
- Stories: 1
- Patio & porch: Porch, Screen Porch, Deck
- Pool features: None
- Fencing: Wood
- Waterfront features: Lake/Pond on Property
Lot
- Size: 12.40 Acres
- Dimensions: 12.4+/- Acres
- Features: Wooded, Landscaped
Details
- Additional structures: Storage, Workshop
- Parcel number: 05609900000
Construction
Type & style
- Home type: SingleFamily
- Architectural style: Soft Contemporary
- Property subtype: Single Family Residence
Materials
- Brick Veneer, Wood/Composition
- Roof: Composition Shingles
Condition
- New construction: No
- Year built: 1965
Utilities & green energy
- Sewer: Septic Tank
- Water: Public
Community & neighborhood
Location
- Region: Adamsville
Other
Other facts
- Price range: $389K - $389K
Price history
| Date | Event | Price |
|---|---|---|
| 6/30/2025 | Sold | $389,000$198/sqft |
Source: | ||
| 5/27/2025 | Pending sale | $389,000$198/sqft |
Source: | ||
| 5/9/2025 | Listed for sale | $389,000$198/sqft |
Source: | ||
Public tax history
| Year | Property taxes | Tax assessment |
|---|---|---|
| 2025 | $1,034 | $45,900 |
| 2024 | $1,034 | $45,900 |
| 2023 | $1,034 -1.7% | $45,900 |
Find assessor info on the county website
Neighborhood: 38310
Nearby schools
GreatSchools rating
- 5/10Adamsville Elementary SchoolGrades: PK-8Distance: 0.5 mi
- 6/10Adamsville Junior / Senior High SchoolGrades: 9-12Distance: 1.4 mi
Get pre-qualified for a loan
At Zillow Home Loans, we can pre-qualify you in as little as 5 minutes with no impact to your credit score.An equal housing lender. NMLS #10287.
