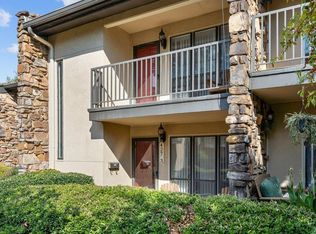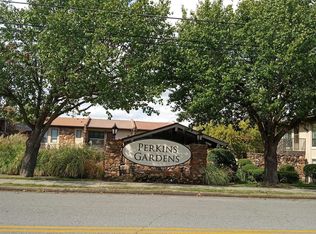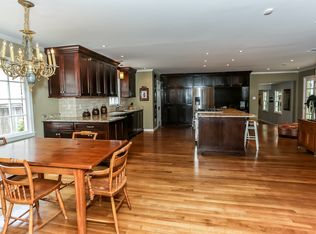Sold for $215,000
$215,000
427 S Perkins Rd APT 2, Memphis, TN 38117
3beds
1,878sqft
Condominium
Built in 1970
-- sqft lot
$183,100 Zestimate®
$114/sqft
$2,012 Estimated rent
Home value
$183,100
$174,000 - $192,000
$2,012/mo
Zestimate® history
Loading...
Owner options
Explore your selling options
What's special
BREATH OF FRESH AIR CONDO! Lrg rms, all Clean and FRESH paint, carpet, hardware, oven, blinds, brand new roof & more! Balcony looks over pool, sep large open LR & DR, breakfast room, laundry closet, vaulted ceiling gives spacious feel, security cameras at entry & exit, Pet friendly (leashed/owner must pick up waste), covered parking space very close, appliances stay (unwarranted), *Available to Owner Occupants only*; large primary with great walk-in closet - Winner! Winner! Chicken Dinner!
Zillow last checked: 8 hours ago
Listing updated: December 02, 2023 at 05:47pm
Listed by:
Jan Gordon,
Crye-Leike, Inc., REALTORS
Bought with:
Mallory L Salemi
eXp Realty, LLC
Source: MAAR,MLS#: 10156357
Facts & features
Interior
Bedrooms & bathrooms
- Bedrooms: 3
- Bathrooms: 3
- Full bathrooms: 2
- 1/2 bathrooms: 1
Primary bedroom
- Features: Walk-In Closet(s), Carpet
- Level: Second
- Area: 228
- Dimensions: 12 x 19
Bedroom 2
- Features: Private Full Bath, Carpet
- Level: Second
- Area: 156
- Dimensions: 12 x 13
Bedroom 3
- Features: Hardwood Floor
- Level: Second
- Area: 121
- Dimensions: 11 x 11
Primary bathroom
- Features: Tile Floor, Full Bath
Dining room
- Features: Separate Dining Room
- Area: 187
- Dimensions: 11 x 17
Kitchen
- Features: Eat-in Kitchen, Separate Breakfast Room, Pantry, Washer/Dryer Connections
- Area: 120
- Dimensions: 10 x 12
Living room
- Features: Separate Living Room
- Dimensions: 0 x 0
Den
- Area: 294
- Dimensions: 14 x 21
Heating
- Central, Electric
Cooling
- Central Air
Appliances
- Included: Electric Water Heater, Cooktop, Disposal, Dishwasher, Microwave, Refrigerator
- Laundry: Laundry Closet
Features
- All Bedrooms Up, Primary Up, Vaulted/Coffered Primary, Two Primaries, Split Bedroom Plan, 2 Full Primary Baths, Vaulted/Coff/Tray Ceiling, Walk-In Closet(s), Living Room, Dining Room, Primary Bedroom, 2nd Bedroom, 3rd Bedroom, 1/2 Bath, 2 or More Baths
- Flooring: Carpet, Part Hardwood, Parquet
- Windows: Window Treatments
- Has fireplace: No
- Common walls with other units/homes: End Unit
Interior area
- Total interior livable area: 1,878 sqft
Property
Parking
- Total spaces: 1
- Parking features: Gated, Gate Clickers, Parking Lot, Assigned, Unassigned
- Covered spaces: 1
Features
- Stories: 1
- Exterior features: Balcony
- Has private pool: Yes
- Pool features: Community, In Ground
- Fencing: Wood,Wrought Iron
Details
- Parcel number: 057019 B00020
Construction
Type & style
- Home type: Condo
- Architectural style: Soft Contemporary
- Property subtype: Condominium
- Attached to another structure: Yes
Materials
- Stone, Synthetic Stucco
- Foundation: Slab
- Roof: Composition Shingles
Condition
- New construction: No
- Year built: 1970
Utilities & green energy
- Sewer: Public Sewer
- Water: Public
Community & neighborhood
Security
- Security features: Security Gate, Iron Door(s)
Community
- Community features: Gated, Clubhouse
Location
- Region: Memphis
- Subdivision: Perkins Gardens Condo
HOA & financial
HOA
- Services included: Water/Sewer, Maintenance Structure, Maintenance Grounds, Management Fees, Exterior Insurance, Reserve Fund, Parking, Pest Control
Other
Other facts
- Price range: $215K - $215K
Price history
| Date | Event | Price |
|---|---|---|
| 1/1/2026 | Listing removed | $190,900$102/sqft |
Source: | ||
| 11/6/2025 | Price change | $190,900-4.5%$102/sqft |
Source: | ||
| 9/17/2025 | Price change | $199,900-11.1%$106/sqft |
Source: | ||
| 8/9/2025 | Listed for sale | $224,900$120/sqft |
Source: | ||
| 8/7/2025 | Listing removed | $224,900$120/sqft |
Source: | ||
Public tax history
| Year | Property taxes | Tax assessment |
|---|---|---|
| 2024 | $2,637 +8.1% | $40,050 |
| 2023 | $2,440 | $40,050 |
| 2022 | -- | $40,050 |
Find assessor info on the county website
Neighborhood: East Memphis-Colonial-Yorkshire
Nearby schools
GreatSchools rating
- 5/10White Station Elementary SchoolGrades: PK-5Distance: 1.2 mi
- 7/10White Station Middle SchoolGrades: 6-8Distance: 1.9 mi
- 8/10White Station High SchoolGrades: 9-12Distance: 0.4 mi

Get pre-qualified for a loan
At Zillow Home Loans, we can pre-qualify you in as little as 5 minutes with no impact to your credit score.An equal housing lender. NMLS #10287.


