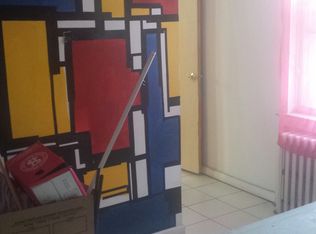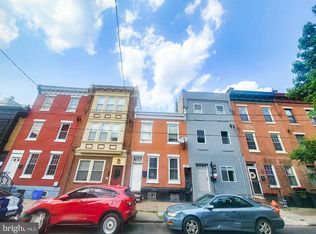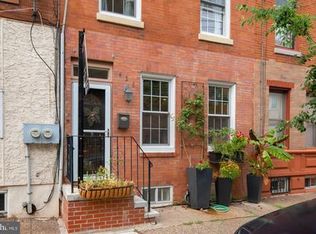Sold for $522,500
$522,500
427 Tasker St, Philadelphia, PA 19148
4beds
1,435sqft
Townhouse
Built in 1915
1,024 Square Feet Lot
$526,000 Zestimate®
$364/sqft
$2,837 Estimated rent
Home value
$526,000
$489,000 - $568,000
$2,837/mo
Zestimate® history
Loading...
Owner options
Explore your selling options
What's special
Another Newly redone property by L&W builders. This is a large sun filled 3 story, 4 bedrooms, 2.5 baths, with a finished basement house in Dickinson Narrows just steps to the Dickinson Square Park. 1st floor - enter into an open floor plan living room space with custom built floating stairs, dining area, a beautiful chef's galley style kitchen with white quartz countertops, subway tiles, farmer's sink, s/s appliances and a 1/2 bath before entrance to a small back patio. 2nd floor - Spacious front bedroom with 2 closets, washer/dryer closet, large 3 piece full bath with custom tiling, and a decent size rear bedroom with closet. 3rd floor - Rear bedroom with a small closet that can be used as an office space/playroom. Front main bedroom with 2 closets, large main bathroom with double bowl sinks and large walk in shower with 2 shower heads and custom tiling. This is a great bang for the buck in an awesome neighborhood. Close to Moonshine Tavern, Grindcore House, Herman's Coffee, Jaxx Steak Taproom, Gooey Looies, Pennsport Beer Boutique and other establishments. Easy to show!
Zillow last checked: 8 hours ago
Listing updated: October 07, 2025 at 03:01am
Listed by:
Paul Chin 267-210-0488,
KW Empower,
Listing Team: The Mike Mccann Team
Bought with:
Nate Hopkins, 2299321
Elfant Wissahickon-Mt Airy
Karrie Gavin, RS317681
Elfant Wissahickon-Rittenhouse Square
Source: Bright MLS,MLS#: PAPH2457348
Facts & features
Interior
Bedrooms & bathrooms
- Bedrooms: 4
- Bathrooms: 3
- Full bathrooms: 2
- 1/2 bathrooms: 1
- Main level bathrooms: 3
- Main level bedrooms: 4
Basement
- Area: 0
Heating
- Forced Air, Natural Gas
Cooling
- Central Air, Electric
Appliances
- Included: Gas Water Heater
- Laundry: Has Laundry
Features
- Basement: Finished
- Has fireplace: No
Interior area
- Total structure area: 1,435
- Total interior livable area: 1,435 sqft
- Finished area above ground: 1,435
- Finished area below ground: 0
Property
Parking
- Parking features: None
Accessibility
- Accessibility features: None
Features
- Levels: Three
- Stories: 3
- Pool features: None
Lot
- Size: 1,024 sqft
- Dimensions: 16.00 x 64.00
Details
- Additional structures: Above Grade, Below Grade
- Parcel number: 011296500
- Zoning: RSA5
- Special conditions: Standard
Construction
Type & style
- Home type: Townhouse
- Architectural style: Straight Thru
- Property subtype: Townhouse
Materials
- Masonry
- Foundation: Brick/Mortar
Condition
- New construction: No
- Year built: 1915
Utilities & green energy
- Sewer: Public Sewer
- Water: Public
Community & neighborhood
Location
- Region: Philadelphia
- Subdivision: Dickinson Narrows
- Municipality: PHILADELPHIA
Other
Other facts
- Listing agreement: Exclusive Right To Sell
- Ownership: Fee Simple
Price history
| Date | Event | Price |
|---|---|---|
| 10/3/2025 | Sold | $522,500-1.2%$364/sqft |
Source: | ||
| 9/11/2025 | Contingent | $529,000$369/sqft |
Source: | ||
| 5/2/2025 | Price change | $529,000-1.9%$369/sqft |
Source: | ||
| 3/14/2025 | Listed for sale | $539,000-1.1%$376/sqft |
Source: | ||
| 11/10/2023 | Listing removed | $545,000$380/sqft |
Source: | ||
Public tax history
| Year | Property taxes | Tax assessment |
|---|---|---|
| 2025 | $6,641 +52.7% | $474,400 +52.7% |
| 2024 | $4,349 | $310,700 |
| 2023 | $4,349 +29.2% | $310,700 |
Find assessor info on the county website
Neighborhood: Dickinson Narrows
Nearby schools
GreatSchools rating
- 5/10Kirkbride Eliza B SchoolGrades: PK-8Distance: 0.2 mi
- 3/10Furness Horace High SchoolGrades: 9-12Distance: 0.4 mi
Schools provided by the listing agent
- District: The School District Of Philadelphia
Source: Bright MLS. This data may not be complete. We recommend contacting the local school district to confirm school assignments for this home.
Get a cash offer in 3 minutes
Find out how much your home could sell for in as little as 3 minutes with a no-obligation cash offer.
Estimated market value
$526,000


