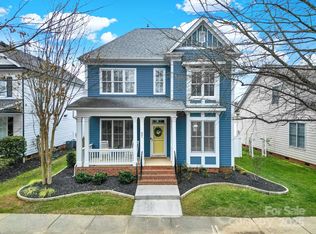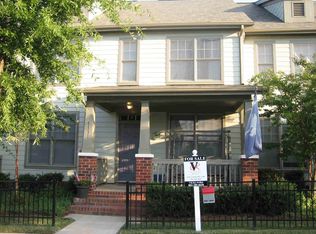Closed
$725,000
427 Third Baxter St, Fort Mill, SC 29708
3beds
2,518sqft
Single Family Residence
Built in 2005
0.13 Acres Lot
$752,100 Zestimate®
$288/sqft
$3,499 Estimated rent
Home value
$752,100
$714,000 - $790,000
$3,499/mo
Zestimate® history
Loading...
Owner options
Explore your selling options
What's special
Perfectly positioned just off Market St in a prime location, this home is a short distance to the elementary school, the , shopping, Starbucks, and cupcakes! Baxter Village has many common areas, 4 playgrounds, 2 pools, and a 12 mile network of walking trails. This open-concept floor plan is both inviting and functional. The kitchen has undergone a renovation–showcasing its elegance. Don't miss the Instahot and touchless faucets. Upstairs find a spacious primary bedroom and bath, with tub and an easy step-in shower. You will be surprised by the spacious boutique closet! A bed/bonus room and additional bedroom are upstairs .The sizable backyard has been professionally landscaped, with tree removal to optimize the outdoor space. With a private fence and new grass, it’s ready for your dream pool and entertainment area. The screened-in porch adds to the allure, making this one of the premier yards in Baxter. The side load two car garage is just a bonus. You will want to see this one!
Zillow last checked: 8 hours ago
Listing updated: March 27, 2024 at 08:56am
Listing Provided by:
Amy Barrow amy@teambarrow.com,
Premier South
Bought with:
Amy Barrow
Premier South
Source: Canopy MLS as distributed by MLS GRID,MLS#: 4075501
Facts & features
Interior
Bedrooms & bathrooms
- Bedrooms: 3
- Bathrooms: 3
- Full bathrooms: 2
- 1/2 bathrooms: 1
Primary bedroom
- Level: Upper
Bedroom s
- Level: Upper
Bedroom s
- Level: Upper
Bathroom half
- Level: Main
Bathroom full
- Level: Upper
Bathroom full
- Level: Upper
Other
- Level: Upper
Dining area
- Level: Main
Family room
- Level: Main
Kitchen
- Level: Main
Other
- Level: Main
Heating
- Central
Cooling
- Central Air
Appliances
- Included: Dishwasher, Disposal, Electric Oven, Electric Range, Electric Water Heater, Microwave, Self Cleaning Oven
- Laundry: In Hall, Laundry Closet, Upper Level
Features
- Attic Other, Kitchen Island, Open Floorplan, Pantry, Walk-In Closet(s)
- Flooring: Carpet, Tile, Wood
- Doors: Storm Door(s)
- Windows: Window Treatments
- Has basement: No
- Attic: Other
Interior area
- Total structure area: 2,518
- Total interior livable area: 2,518 sqft
- Finished area above ground: 2,518
- Finished area below ground: 0
Property
Parking
- Total spaces: 2
- Parking features: Driveway, Attached Garage, Garage Door Opener, Keypad Entry, Garage on Main Level
- Attached garage spaces: 2
- Has uncovered spaces: Yes
- Details: On street parking, driveway, attached garage
Features
- Levels: Two
- Stories: 2
- Patio & porch: Front Porch, Rear Porch, Screened
- Pool features: Community
- Fencing: Back Yard,Fenced
Lot
- Size: 0.13 Acres
- Dimensions: 17 x 120 x 75 x 134
- Features: Corner Lot, Green Area, Level
Details
- Parcel number: 6550000278
- Zoning: TND
- Special conditions: Standard
- Horse amenities: None
Construction
Type & style
- Home type: SingleFamily
- Property subtype: Single Family Residence
Materials
- Hardboard Siding
- Foundation: Crawl Space
- Roof: Shingle
Condition
- New construction: No
- Year built: 2005
Utilities & green energy
- Sewer: Public Sewer
- Water: City
- Utilities for property: Cable Available
Community & neighborhood
Community
- Community features: Playground, Recreation Area, Sidewalks, Street Lights, Tennis Court(s)
Location
- Region: Fort Mill
- Subdivision: Baxter Village
HOA & financial
HOA
- Has HOA: Yes
- HOA fee: $1,100 annually
- Association name: Kuester
- Association phone: 704-886-2471
Other
Other facts
- Listing terms: Cash,Conventional
- Road surface type: Concrete, Paved
Price history
| Date | Event | Price |
|---|---|---|
| 3/20/2024 | Sold | $725,000-4.6%$288/sqft |
Source: | ||
| 2/12/2024 | Price change | $760,000-1.9%$302/sqft |
Source: | ||
| 1/24/2024 | Price change | $775,000-1.9%$308/sqft |
Source: | ||
| 1/12/2024 | Price change | $790,000-0.6%$314/sqft |
Source: | ||
| 12/12/2023 | Price change | $795,000-6.4%$316/sqft |
Source: | ||
Public tax history
| Year | Property taxes | Tax assessment |
|---|---|---|
| 2025 | -- | $27,620 +20% |
| 2024 | $4,049 +3.8% | $23,008 -33.3% |
| 2023 | $3,902 +55.5% | $34,513 +131.2% |
Find assessor info on the county website
Neighborhood: Baxter Village
Nearby schools
GreatSchools rating
- 6/10Orchard Park Elementary SchoolGrades: K-5Distance: 0.1 mi
- 8/10Pleasant Knoll MiddleGrades: 6-8Distance: 1.8 mi
- 10/10Fort Mill High SchoolGrades: 9-12Distance: 0.9 mi
Schools provided by the listing agent
- Elementary: Orchard Park
- Middle: Pleasant Knoll
- High: Fort Mill
Source: Canopy MLS as distributed by MLS GRID. This data may not be complete. We recommend contacting the local school district to confirm school assignments for this home.
Get a cash offer in 3 minutes
Find out how much your home could sell for in as little as 3 minutes with a no-obligation cash offer.
Estimated market value
$752,100
Get a cash offer in 3 minutes
Find out how much your home could sell for in as little as 3 minutes with a no-obligation cash offer.
Estimated market value
$752,100


