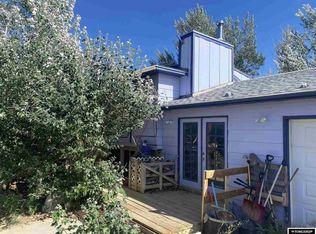Terrific rural property shows outstanding pride of ownership with sweeping view of mountain. Just minutes from downtown, property offers easy access and city water. Updated kitchen with newer appliances and cabinetry, built-in buffet/china and island. En suite features a gorgeous tile/granite bath, 2 walk-in closets and generous sized bedroom. Fully updated hall bath offers guests a jet tub. Bedrooms are generous sized. Lovely Timber-tec deck off kitchen; large patio area on leeward side of home.
This property is off market, which means it's not currently listed for sale or rent on Zillow. This may be different from what's available on other websites or public sources.
