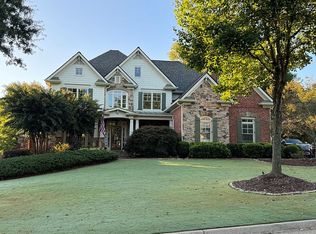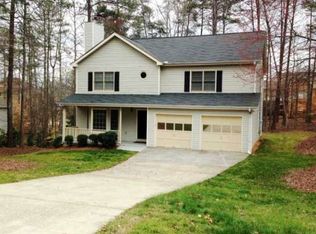Closed
$625,000
4270 Parnell Rd, Marietta, GA 30062
5beds
2,973sqft
Single Family Residence, Residential
Built in 1989
0.4 Acres Lot
$622,000 Zestimate®
$210/sqft
$3,240 Estimated rent
Home value
$622,000
$578,000 - $672,000
$3,240/mo
Zestimate® history
Loading...
Owner options
Explore your selling options
What's special
Welcome to an exquisite opportunity that embodies the true essence of refined living. This remarkable property, which boasts an irresistible charm, invites you to experience a harmonious blend of comfort, elegance, and functionality. As you approach the residence, you are greeted by a striking facade that showcases meticulous craftsmanship and thoughtfully designed architectural elements. The inviting entryway opens up to an expansive interior that is awash with natural light, creating an ambiance that is both warm and welcoming. Upon entering, you are immediately captivated by the generous open-concept layout that seamlessly connects the living areas, allowing for effortless flow between spaces. The living room serves as the heart of the home, featuring high ceilings that create an airy feel, alongside large windows that frame picturesque views of the surrounding area, bathing the room in sunlight throughout the day. Lovingly curated details such as custom moldings and tasteful finishes punctuate the space, adding a touch of sophistication and style. Adjacent to the living room, the gourmet kitchen stands as a culinary enthusiast's dream, meticulously designed for both functionality and aesthetic appeal. Ample countertop space and cabinetry offer endless storage solutions, while modern appliances make meal preparation a delightful experience. The spacious dining area, conveniently situated nearby, is perfect for intimate family meals as well as entertaining guests, fostering wonderful memories over shared meals. Make your way though the home and discover a series of well-appointed bedrooms that provide tranquil sanctuaries for relaxation and rest. Each bedroom is generously sized, with ample closet space and abundant natural light, ensuring a serene atmosphere. The bathrooms are equally remarkable, exuding spa-like tranquility with elegant fixtures and refined finishes that invite rejuvenation and comfort. Step outside to the carefully landscaped backyard oasis, a true extension of the indoor living space. This outdoor haven is perfect for hosting summer gatherings or enjoying tranquil evenings under the stars. Whether it is a private retreat for quiet reflection or an entertaining space for friends and family, this backyard is versatile and ready to meet all your lifestyle needs. Located in a setting that offers both privacy and accessibility, this home is a rare find that allows you to enjoy the best of both worlds. It truly epitomizes a sophisticated lifestyle, making it the ideal choice for anyone seeking a harmonious blend of luxury and practicality. This property awaits your presence with open arms, inviting you to envision your future in this dazzling abode that transcends the ordinary and welcomes you into a life of extraordinary comfort.
Zillow last checked: 8 hours ago
Listing updated: January 14, 2026 at 01:28pm
Listing Provided by:
Mina Handa,
Hester Group REALTORS
Bought with:
Kendra Jenkins, 382599
Coldwell Banker Realty
Source: FMLS GA,MLS#: 7556609
Facts & features
Interior
Bedrooms & bathrooms
- Bedrooms: 5
- Bathrooms: 3
- Full bathrooms: 3
- Main level bathrooms: 1
- Main level bedrooms: 1
Primary bedroom
- Features: None
- Level: None
Bedroom
- Features: None
Primary bathroom
- Features: Double Vanity, Separate Tub/Shower, Soaking Tub
Dining room
- Features: Dining L, Separate Dining Room
Kitchen
- Features: Breakfast Bar, Breakfast Room, Cabinets White, Eat-in Kitchen, Stone Counters, Pantry, View to Family Room
Heating
- Central
Cooling
- Central Air
Appliances
- Included: Dishwasher, Disposal, Gas Cooktop, Gas Oven, Gas Water Heater, Microwave, Range Hood
- Laundry: In Basement
Features
- Crown Molding, Double Vanity, High Ceilings 10 ft Main, His and Hers Closets, Walk-In Closet(s)
- Flooring: Carpet, Ceramic Tile, Hardwood
- Windows: None
- Basement: Finished
- Number of fireplaces: 1
- Fireplace features: Family Room, Gas Log
- Common walls with other units/homes: No Common Walls
Interior area
- Total structure area: 2,973
- Total interior livable area: 2,973 sqft
- Finished area above ground: 2,406
- Finished area below ground: 567
Property
Parking
- Total spaces: 2
- Parking features: Garage, Drive Under Main Level
- Attached garage spaces: 2
Accessibility
- Accessibility features: None
Features
- Levels: Three Or More
- Patio & porch: Deck, Covered, Enclosed, Patio, Screened
- Exterior features: Rain Barrel/Cistern(s), Other
- Pool features: None
- Spa features: None
- Fencing: Back Yard,Fenced
- Has view: Yes
- View description: Trees/Woods
- Waterfront features: None
- Body of water: None
Lot
- Size: 0.40 Acres
- Features: Back Yard, Front Yard, Landscaped, Level, Private, Wooded
Details
- Additional structures: None
- Parcel number: 16018600390
- Other equipment: None
- Horse amenities: None
Construction
Type & style
- Home type: SingleFamily
- Architectural style: Traditional
- Property subtype: Single Family Residence, Residential
Materials
- Brick, Cement Siding
- Foundation: Slab
- Roof: Composition
Condition
- Resale
- New construction: No
- Year built: 1989
Utilities & green energy
- Electric: 220 Volts
- Sewer: Public Sewer
- Water: Public
- Utilities for property: Cable Available, Electricity Available, Natural Gas Available, Phone Available, Sewer Available, Water Available
Green energy
- Energy efficient items: None
- Energy generation: None
Community & neighborhood
Security
- Security features: Carbon Monoxide Detector(s), Smoke Detector(s)
Community
- Community features: None
Location
- Region: Marietta
Other
Other facts
- Listing terms: Conventional,Cash,FHA,VA Loan
- Road surface type: Asphalt
Price history
| Date | Event | Price |
|---|---|---|
| 6/17/2025 | Sold | $625,000$210/sqft |
Source: | ||
| 5/9/2025 | Pending sale | $625,000$210/sqft |
Source: | ||
| 4/17/2025 | Listed for sale | $625,000$210/sqft |
Source: | ||
| 4/11/2025 | Pending sale | $625,000$210/sqft |
Source: | ||
| 4/9/2025 | Listed for sale | $625,000+10.4%$210/sqft |
Source: | ||
Public tax history
| Year | Property taxes | Tax assessment |
|---|---|---|
| 2024 | $6,554 -4% | $226,400 |
| 2023 | $6,826 +64.1% | $226,400 +32.9% |
| 2022 | $4,159 +8.7% | $170,336 +9.8% |
Find assessor info on the county website
Neighborhood: 30062
Nearby schools
GreatSchools rating
- 9/10Garrison Mill Elementary SchoolGrades: PK-5Distance: 0.6 mi
- 8/10Mabry Middle SchoolGrades: 6-8Distance: 1.5 mi
- 10/10Lassiter High SchoolGrades: 9-12Distance: 1.8 mi
Schools provided by the listing agent
- Elementary: Garrison Mill
- Middle: Mabry
- High: Lassiter
Source: FMLS GA. This data may not be complete. We recommend contacting the local school district to confirm school assignments for this home.
Get a cash offer in 3 minutes
Find out how much your home could sell for in as little as 3 minutes with a no-obligation cash offer.
Estimated market value
$622,000
Get a cash offer in 3 minutes
Find out how much your home could sell for in as little as 3 minutes with a no-obligation cash offer.
Estimated market value
$622,000

