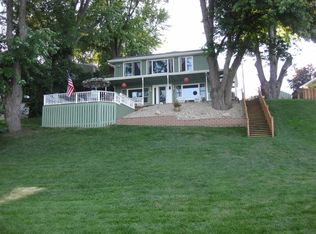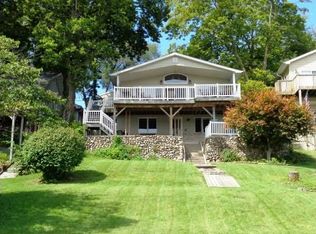LAKE HOME! LET THE FUN BEGIN ~~ Sit Back & Relax on the Deck overlooking the Dock & Lake. Or Walk down to the Dock to Take Your Boat Out, Fish, Swim or Sunbath. This 3 Bedroom Home has Great Lake Frontage with a Power Washed and Refinished Dock/Pier w/Electric (Updated Fall 2019) & 2 Slips. Sellers also Power Washed and Refinished Outdoor Stairs (both at the entry & from the deck to the lawn) There is an Awesome Kitchen for Entertaining, lots of Counter Space & a Wine Fridge ! The Seller's have taken down paneling in Hallway & Bedrooms & Put up Drywall & Painted. They Also Toke Out the Carpet in Bedrooms & Hall & Refinished the Hardwood Floors. There is a 1.5 Car Garage + 2 Spaces. A Few other things Seller has done are Trimmed Back Pine Trees, Fresh Landscaping in Side Gardens (almost all plants are perennials so should be lower maintenance), Fresh Paint throughout the House (including whole of upstairs as well as brick, kitchen, and Dining Room & Insulated the Attic (completed by Orkin and included extra defense against common household pests) Don't miss the opportunity to Make this "Cottage" on the Lake Your New Home. Call for appointment **Room Dimensions are Approx. until professionally measured.
This property is off market, which means it's not currently listed for sale or rent on Zillow. This may be different from what's available on other websites or public sources.

