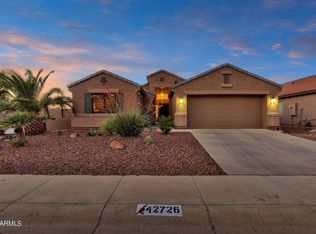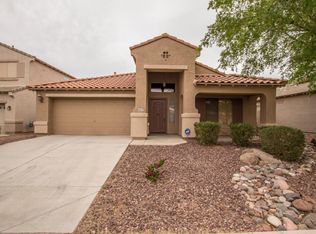Sold for $325,000 on 06/14/24
$325,000
42712 W Venture Rd, Maricopa, AZ 85138
3beds
2baths
2,151sqft
Single Family Residence
Built in 2005
5,753 Square Feet Lot
$317,300 Zestimate®
$151/sqft
$1,790 Estimated rent
Home value
$317,300
$292,000 - $343,000
$1,790/mo
Zestimate® history
Loading...
Owner options
Explore your selling options
What's special
This home and neighborhood are absolutely stunning. Completely turn key ready! Home boasts great open floor plan. Huge great room upon entry with a very large spacious hallway that takes you through the rest of the house, double door den greets you on the left that could easily be converted into a fourth bedroom. To the right you have a huge open kitchen concept with so much cabinet and counter space featuring, granite countertops with a perfect size kitchen island also a separate workstation and SS appliances including refrigerator as well as large walk-in pantry, plenty of cabinetry and storage throughout the home. Open to additional family room with exit off to a good size back patio and a nice backyard perfect for entertaining. Three additional bedrooms inside are large in size an the master is very spacious. Master bedroom includes large, walk-in closet, garden tub, and shower, as well as double sinks.
Home has brand new carpet and pad throughout, upgraded lighting fixtures, and new quartz countertops and hardware in the bathrooms. The home also features a soft water system. Spacious two car garage features fresh epoxy flooring. Welcome home!
Zillow last checked: 8 hours ago
Listing updated: July 15, 2024 at 02:00am
Listed by:
Lisa Arnold 480-250-7365,
Gentry Real Estate
Bought with:
Nancy Castro, SA674387000
Exzel Realty
Source: ARMLS,MLS#: 6694638

Facts & features
Interior
Bedrooms & bathrooms
- Bedrooms: 3
- Bathrooms: 2
Heating
- Electric
Cooling
- Central Air, Ceiling Fan(s)
Appliances
- Included: Electric Cooktop
Features
- Granite Counters, Double Vanity, Eat-in Kitchen, Breakfast Bar, Kitchen Island, Full Bth Master Bdrm, Separate Shwr & Tub
- Flooring: Carpet, Tile
- Windows: Double Pane Windows
- Has basement: No
Interior area
- Total structure area: 2,151
- Total interior livable area: 2,151 sqft
Property
Parking
- Total spaces: 4
- Parking features: Garage, Open
- Garage spaces: 2
- Uncovered spaces: 2
Features
- Stories: 1
- Pool features: None
- Spa features: None
- Fencing: Block
Lot
- Size: 5,753 sqft
- Features: Gravel/Stone Front, Gravel/Stone Back, Grass Back
Details
- Parcel number: 51214405
Construction
Type & style
- Home type: SingleFamily
- Architectural style: Ranch
- Property subtype: Single Family Residence
Materials
- Stucco, Wood Frame, Painted
- Roof: Tile
Condition
- Year built: 2005
Utilities & green energy
- Electric: 220 Volts in Kitchen
- Sewer: Public Sewer
- Water: Pvt Water Company
Community & neighborhood
Location
- Region: Maricopa
- Subdivision: PHASE II PARCEL 15/19 AT RANCHO EL DORADO
HOA & financial
HOA
- Has HOA: Yes
- HOA fee: $136 quarterly
- Services included: Maintenance Grounds, Street Maint
- Association name: Rancho El Dorado
- Association phone: 480-551-4300
Other
Other facts
- Listing terms: Cash,Conventional,FHA,VA Loan
- Ownership: Fee Simple
Price history
| Date | Event | Price |
|---|---|---|
| 6/14/2024 | Sold | $325,000-4.4%$151/sqft |
Source: | ||
| 5/11/2024 | Price change | $339,900-2.6%$158/sqft |
Source: | ||
| 4/20/2024 | Listed for sale | $349,000$162/sqft |
Source: | ||
| 4/9/2024 | Listing removed | $349,000$162/sqft |
Source: | ||
| 3/26/2024 | Listed for sale | $349,000-15.6%$162/sqft |
Source: | ||
Public tax history
| Year | Property taxes | Tax assessment |
|---|---|---|
| 2026 | $2,083 +3.6% | $31,054 +3.9% |
| 2025 | $2,012 -21.6% | $29,894 -14% |
| 2024 | $2,565 +2.5% | $34,752 +22.2% |
Find assessor info on the county website
Neighborhood: Rancho el Dorado
Nearby schools
GreatSchools rating
- 4/10Pima ButteGrades: PK-5Distance: 0.3 mi
- 5/10Maricopa High SchoolGrades: 6-12Distance: 2 mi
- 2/10Desert Wind Middle SchoolGrades: 6-8Distance: 5 mi
Schools provided by the listing agent
- Elementary: Pima Butte Elementary School
- Middle: Maricopa Wells Middle School
- High: Maricopa High School
- District: Maricopa Unified School District
Source: ARMLS. This data may not be complete. We recommend contacting the local school district to confirm school assignments for this home.
Get a cash offer in 3 minutes
Find out how much your home could sell for in as little as 3 minutes with a no-obligation cash offer.
Estimated market value
$317,300
Get a cash offer in 3 minutes
Find out how much your home could sell for in as little as 3 minutes with a no-obligation cash offer.
Estimated market value
$317,300

