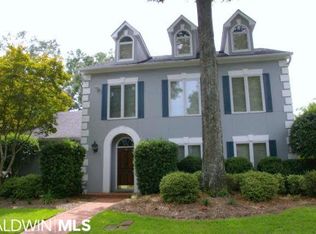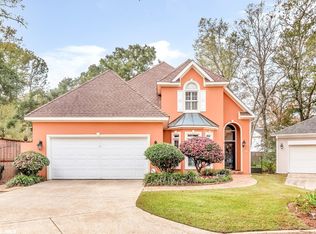Closed
$442,500
4272 Bit And Spur Rd, Mobile, AL 36608
4beds
2,736sqft
Residential
Built in 1990
4,356 Square Feet Lot
$478,700 Zestimate®
$162/sqft
$2,771 Estimated rent
Home value
$478,700
$402,000 - $570,000
$2,771/mo
Zestimate® history
Loading...
Owner options
Explore your selling options
What's special
IN THE HEART OF SPRINGHILL YOU WILL FIND THIS WONDERFUL HOME LOCATED IN THE GATES NEIGHBORHOOD! SPACIOUS LIVING ROOM WITH WOOD BURNING FIREPLACE THAT OPENS TO A LARGE DINING ROOM WITH A WET BAR. KITCHEN HAS CUSTOM CABINETS, GRANITE, GAS COOKTOP. WOOD PANEL REFRIGERATOR AND DISHWASHER. BRAND NEW OVEN AND MICROWAVE. THE BREAKFAST AREA HAS A DOOR THAT OPENS TO THE PATIO. THE PRIMARY BEDROOM IS LOCATED DOWNSTAIRS. LOVELY PRIMARY BATH WITH A TILED SHOWER, LARGE WALK IN CLOSET. UPSTAIRS THERE ARE 2 BEDROOMS. ONE BEDROOM HAS AN ENSUITE BATHROOM. BEDROOM 3 AND 4 SHARE A JACK N JILL BATH WITH A DOUBLE VANITY. THERE IS ALSO A LARGE LOFT SPACE THAT WOULD MAKE A GREAT READING NOOK OR OFFICE AREA. 2 CAR GARAGE, SPACIOUS BACK PATIO, AND A WHOLE HOUSE GENERATOR! All Information provided is deemed reliable but not guaranteed. Buyer or buyer’s agent to verify all information.
Zillow last checked: 8 hours ago
Listing updated: April 09, 2024 at 07:01pm
Listed by:
Angela Perry PHONE:251-510-3246,
Coldwell Banker Reehl Prop Fairhope
Bought with:
Mary Ann McConnell
Roberts Brothers TREC
Source: Baldwin Realtors,MLS#: 343534
Facts & features
Interior
Bedrooms & bathrooms
- Bedrooms: 4
- Bathrooms: 4
- Full bathrooms: 3
- 1/2 bathrooms: 1
- Main level bedrooms: 4
Primary bedroom
- Features: Walk-In Closet(s)
- Level: Main
- Area: 344.08
- Dimensions: 18.4 x 18.7
Bedroom 2
- Level: Main
- Area: 168
- Dimensions: 12 x 14
Bedroom 3
- Level: Main
- Area: 172.55
- Dimensions: 14.5 x 11.9
Bedroom 4
- Level: Main
- Area: 162.5
- Dimensions: 12.5 x 13
Primary bathroom
- Features: Shower Only, Private Water Closet
Dining room
- Features: Separate Dining Room
- Level: Main
- Area: 260
- Dimensions: 20 x 13
Family room
- Level: Main
- Area: 292.5
- Dimensions: 15 x 19.5
Kitchen
- Level: Main
- Area: 204.24
- Dimensions: 18.4 x 11.1
Cooling
- Gas, Ceiling Fan(s)
Appliances
- Included: Dishwasher, Disposal, Gas Range, Refrigerator, Cooktop, Electric Water Heater
- Laundry: Main Level, Inside
Features
- Entrance Foyer, Ceiling Fan(s), Split Bedroom Plan
- Flooring: Tile, Wood
- Windows: Double Pane Windows
- Has basement: No
- Number of fireplaces: 1
- Fireplace features: Family Room, Wood Burning
Interior area
- Total structure area: 2,736
- Total interior livable area: 2,736 sqft
Property
Parking
- Total spaces: 2
- Parking features: Attached, Garage
- Has attached garage: Yes
- Covered spaces: 2
Features
- Levels: Two
- Patio & porch: Patio
- Exterior features: Termite Contract
- Has view: Yes
- View description: None
- Waterfront features: No Waterfront
Lot
- Size: 4,356 sqft
- Dimensions: 50 x 92 x 53 x 93
- Features: Less than 1 acre
Details
- Parcel number: 2805221001003.015
- Zoning description: Single Family Residence
Construction
Type & style
- Home type: SingleFamily
- Architectural style: Traditional
- Property subtype: Residential
Materials
- Stucco, Frame
- Foundation: Slab
- Roof: Composition
Condition
- Resale
- New construction: No
- Year built: 1990
Utilities & green energy
- Sewer: Public Sewer
- Water: Public
Community & neighborhood
Community
- Community features: None
Location
- Region: Mobile
- Subdivision: The Gates
HOA & financial
HOA
- Has HOA: Yes
- HOA fee: $200 quarterly
- Services included: Maintenance Grounds
Other
Other facts
- Price range: $442.5K - $442.5K
- Ownership: Whole/Full
Price history
| Date | Event | Price |
|---|---|---|
| 4/28/2023 | Sold | $442,500-1.4%$162/sqft |
Source: | ||
| 3/24/2023 | Listed for sale | $449,000$164/sqft |
Source: | ||
Public tax history
Tax history is unavailable.
Neighborhood: Parkhill
Nearby schools
GreatSchools rating
- 5/10Er Dickson Elementary SchoolGrades: PK-5Distance: 0.8 mi
- 7/10Cl Scarborough Middle SchoolGrades: 6-8Distance: 2.7 mi
- NAMurphy High SchoolGrades: 10-12Distance: 4.3 mi
Get pre-qualified for a loan
At Zillow Home Loans, we can pre-qualify you in as little as 5 minutes with no impact to your credit score.An equal housing lender. NMLS #10287.
Sell with ease on Zillow
Get a Zillow Showcase℠ listing at no additional cost and you could sell for —faster.
$478,700
2% more+$9,574
With Zillow Showcase(estimated)$488,274

