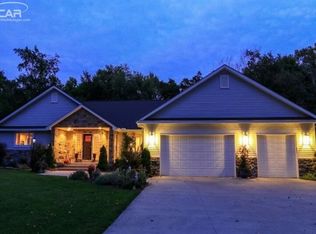Sold for $579,900
$579,900
4272 S Duffield Rd, Flushing, MI 48433
4beds
3,588sqft
Single Family Residence
Built in 2004
3.64 Acres Lot
$621,100 Zestimate®
$162/sqft
$3,951 Estimated rent
Home value
$621,100
$571,000 - $677,000
$3,951/mo
Zestimate® history
Loading...
Owner options
Explore your selling options
What's special
This beautiful home situated on 3.64 acres is a private oasis. The 4 bedroom home has 3 full baths, a luxurious kitchen including custom cabinetry, under cabinet lighting as well as over cabinet lighting, a spacious island with additional snack area, stainless appliances, granite countertops, a walk in pantry , pull out trays, oak flooring and more. The master suite and spa like bath flow into a spacious laundry room, which has two large closets and is also accessible from the back entry. The main level has beautifully updated oak flooring, a stunning front foyer area, a four seasons room with access to a two tier deck with a sun setter awning. The family area is accented with a marble fireplace, cathedral ceilings and a beautiful view of the pond. Making this home even more spacious and family friendly is the finished walk out basement providing a large bedroom, full bath, family room area, game area, and a large storage room. This custom home which is beautifully detailed has an open flow for entertaining and the covered patio, deck, and cabana offer several areas for outdoor entertaining as well. The circle drive is convenient for access to the three car garage and the fourth garage has a private side drive and entrance. As you approach this beautiful home you will travel the tree lined lane, mature pines also surround the property boundaries and give you the privacy you've been dreaming of. Enjoying the pond is convenient with the sandy beach, cabana and covered patio space. This out building with electricity and storage provides a beautifully landscaped escape and large covered space for entertaining or retreating from the sun. The water fountain, pristine landscape near the pond and the beautiful beach gives a feel of home away from home right on your own premises.
Not only does the house itself have an abundance of storage, plus 4 car garage, it also has a 32 x 32 pole barn with electricity, providing plenty of extra storage.
Zillow last checked: 8 hours ago
Listing updated: August 20, 2025 at 07:45pm
Listed by:
Sandra L Worthing 810-733-3333,
American Associates Inc
Bought with:
Michele S Blair, 6504388467
Michele Blair
Source: Realcomp II,MLS#: 20240046397
Facts & features
Interior
Bedrooms & bathrooms
- Bedrooms: 4
- Bathrooms: 4
- Full bathrooms: 3
- 1/2 bathrooms: 1
Heating
- Electric, Forced Air
Cooling
- Ceiling Fans, Central Air
Appliances
- Included: Dishwasher, Disposal, Electric Cooktop, Free Standing Refrigerator, Ice Maker, Microwave, Self Cleaning Oven, Stainless Steel Appliances, Water Softener Owned
- Laundry: Electric Dryer Hookup, Laundry Room, Washer Hookup
Features
- Central Vacuum, Entrance Foyer, Jetted Tub
- Basement: Bath Stubbed,Daylight,Interior Entry,Partial,Partially Finished,Walk Out Access,Walk Up Access
- Has fireplace: Yes
- Fireplace features: Electric, Great Room
Interior area
- Total interior livable area: 3,588 sqft
- Finished area above ground: 2,368
- Finished area below ground: 1,220
Property
Parking
- Total spaces: 4
- Parking features: Four Car Garage, Attached, Circular Driveway, Direct Access, Electricityin Garage, Garage Faces Front, Garage Door Opener, Shared Driveway, Garage Faces Side
- Attached garage spaces: 4
Features
- Levels: One
- Stories: 1
- Entry location: GroundLevelwSteps
- Patio & porch: Covered, Deck, Patio
- Exterior features: Awnings, Lighting
- Pool features: None
Lot
- Size: 3.64 Acres
- Dimensions: 66 x 785 x 243 x 547 x 140 x 34 x 69 x 127
- Features: Irregular Lot, Wooded
Details
- Additional structures: Pole Barn
- Parcel number: 0829100012
- Special conditions: Short Sale No,Standard
Construction
Type & style
- Home type: SingleFamily
- Architectural style: Ranch
- Property subtype: Single Family Residence
Materials
- Asphalt, Stone, Vinyl Siding
- Foundation: Basement, Poured, Sealed Foundation, Sump Pump
- Roof: Asphalt
Condition
- New construction: No
- Year built: 2004
Utilities & green energy
- Electric: Volts 220
- Sewer: Septic Tank
- Water: Well
- Utilities for property: Above Ground Utilities, Cable Available
Green energy
- Energy efficient items: Doors, Exposure Shade, Insulation
Community & neighborhood
Security
- Security features: Twenty Four Hour Security, Smoke Detectors
Location
- Region: Flushing
Other
Other facts
- Listing agreement: Exclusive Right To Sell
- Listing terms: Cash,Conventional
Price history
| Date | Event | Price |
|---|---|---|
| 7/30/2024 | Sold | $579,900+5.5%$162/sqft |
Source: | ||
| 7/19/2024 | Pending sale | $549,900$153/sqft |
Source: | ||
| 7/12/2024 | Listed for sale | $549,900$153/sqft |
Source: | ||
Public tax history
Tax history is unavailable.
Neighborhood: 48433
Nearby schools
GreatSchools rating
- NAFlushing Early Childhood CenterGrades: PK-KDistance: 3 mi
- 8/10Flushing High SchoolGrades: 8-12Distance: 3.3 mi
- 6/10Central Elementary SchoolGrades: 1-6Distance: 3.2 mi
Get pre-qualified for a loan
At Zillow Home Loans, we can pre-qualify you in as little as 5 minutes with no impact to your credit score.An equal housing lender. NMLS #10287.
Sell with ease on Zillow
Get a Zillow Showcase℠ listing at no additional cost and you could sell for —faster.
$621,100
2% more+$12,422
With Zillow Showcase(estimated)$633,522
