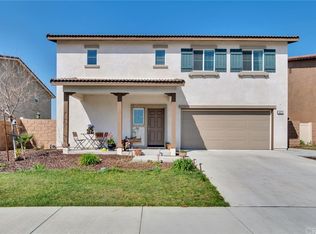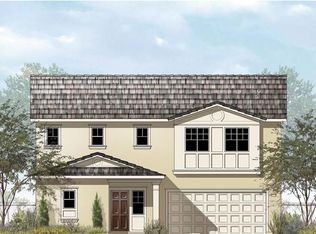GORGEOUS 4 Bedroom, 3 Bathroom house built in 2016 has RARELY AVAILABLE DOWNSTAIRS BEDROOM! This home has 2522 sq ft of Living Space on a 6098 sq ft lot! Open Kitchen offers Plenty of Counter Space, Many Cabinets and a Huge Pantry. Spacious Living Room with Beautiful Backyard View has built in Wiring for Media. One Bathroom is conveniently Located Downstairs. Large Loft is upstairs and offers ample space for a Family Room. Huge Master Bedroom Suite with Walk in Closet has Private Bathroom and Separate Shower area. Bathroom 3 is a full Bathroom and located upstairs. Laundry Room is located upstairs as well as a Giant Storage Closet and Linen Closet. FINISHED SPRAWLING BACKYARD boasts a Beautiful Custom Built Patio with Ceiling fans and Nice Grass! Features include; Central A/C, Recessed Lighting and laminate flooring Throughout. Other features include; Tankless Water Heater, Inside Fire Sprinkler System and Underground Lawn Sprinklers with Rain Sensors. This Great Neighborhood is close to freeways and includes 2 Community Parks, including Toddler Park within walking distance.
This property is off market, which means it's not currently listed for sale or rent on Zillow. This may be different from what's available on other websites or public sources.

