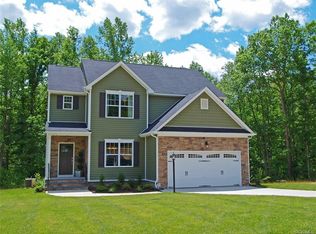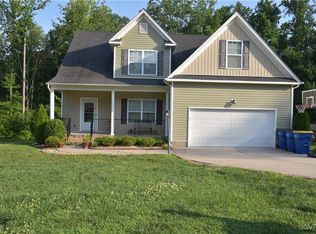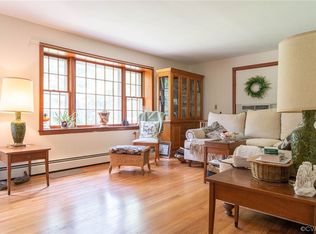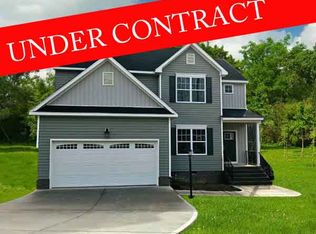This 3 bedroom 2.5 bath home features an open first floor layout where the spacious kitchen overlooks the family room. The main level also includes a dining room, half bath, and a sunroom! Other features of this home are granite kitchen counters, stainless steel appliances, a gas fireplace, and vaulted ceilings in the master bedroom!
This property is off market, which means it's not currently listed for sale or rent on Zillow. This may be different from what's available on other websites or public sources.



