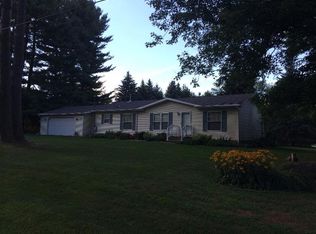COUNTRY SETTING, MINUTES FROM EVERYTHING! A huge yard (1.47 acres, fenced in back),covered patio & 40x20 pool (new filter in 2020), that is just the outside! You are going to love the space in your new home & are sure to have a ball making it your own! The main level boast 2 gracious living spaces, one w/pellet stove & slider to back yard oasis & the other w/a huge picture window & loads of natural light. The kitchen is the hub of the home w/cool beam ceiling details, large eat-in area, dining room (that could double as an awesome den), a pantry, newer appliances, gas range, nice prep & storage spaces! The laundry closet & a powder room round out the main level. Head upstairs to 4 bedrooms & huge bathroom. The bathroom needs some modern love, but has great space, a mammoth whirlpool tub, walk-in shower & dual vanity. The lower level is open, dry & clean, awesome rec space. Adorable and Affordable! Welcome home to 4274 Springbrook Road!
This property is off market, which means it's not currently listed for sale or rent on Zillow. This may be different from what's available on other websites or public sources.
