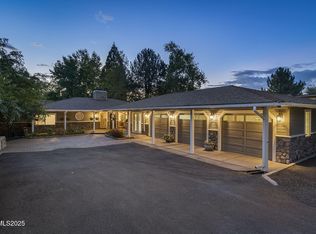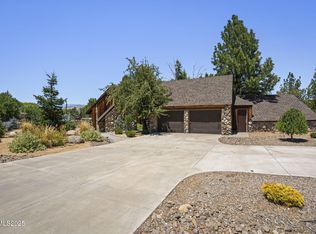Closed
$2,350,000
4275 Hackamore Dr, Reno, NV 89519
5beds
5,619sqft
Single Family Residence
Built in 1971
0.93 Acres Lot
$2,369,400 Zestimate®
$418/sqft
$6,491 Estimated rent
Home value
$2,369,400
$2.16M - $2.61M
$6,491/mo
Zestimate® history
Loading...
Owner options
Explore your selling options
What's special
Welcome to this exceptional luxury estate that has been beautifully remodeled in recent years. Perfectly situated in a community with no HOA, on almost one acre of land! Designed for comfort, convenience, and sophistication, this meticulously maintained property offers an extraordinary blend of upscale features and thoughtful amenities. A peaceful bridle path runs along the rear of the property, offering scenic charm and equestrian access., This home truly has it all—luxury, functionality, and a setting that’s second to none. Enjoy programmable heated tile floors in the primary bathroom, and a gourmet kitchen equipped with double ovens and two Bosch dishwashers. Wine enthusiasts will love the climate-controlled wine cellar—ideal for curated collections. Exterior balconies include heated deck drains, ensuring year-round usability. Set on a private, shaded lot, the professionally landscaped yard includes multi-zone sprinkler and drip systems, perimeter soffit outlets on timers for seasonal lighting, a hard-piped BBQ line on the upper patio, and a dedicated hot tub outlet on the lower patio. The attached 3-car garage features a heated interior with a dedicated thermostat, armored epoxy flooring, and both 110v and 220v outlets. For hobbyists or car enthusiasts, the detached 4-car shop is a dream—fully heated with its own thermostat, 100-amp service, 110v/220v outlets, a Mohawk 2-post car lift, storage attic with stair access, a covered RV bay with power hookup, and additional space for trailer parking.
Zillow last checked: 8 hours ago
Listing updated: July 01, 2025 at 03:00pm
Listed by:
David Morris BS.4908 775-828-3292,
Chase International-Damonte
Bought with:
Kylie Keenan, S.179311
Dickson Realty - Caughlin
Source: NNRMLS,MLS#: 250005416
Facts & features
Interior
Bedrooms & bathrooms
- Bedrooms: 5
- Bathrooms: 4
- Full bathrooms: 3
- 1/2 bathrooms: 1
Heating
- Fireplace(s), Forced Air, Propane, Radiant Floor
Cooling
- Central Air, Refrigerated
Appliances
- Included: Additional Refrigerator(s), Dishwasher, Disposal, Double Oven, Dryer, Gas Cooktop, Gas Range, Microwave, Refrigerator, Washer
- Laundry: Cabinets, Laundry Area, Laundry Room, Sink
Features
- Breakfast Bar, High Ceilings, Kitchen Island, Pantry, Smart Thermostat, Walk-In Closet(s)
- Flooring: Carpet, Ceramic Tile, Slate, Wood
- Windows: Blinds, Double Pane Windows, Drapes
- Has basement: Yes
- Number of fireplaces: 2
- Fireplace features: Gas
Interior area
- Total structure area: 5,619
- Total interior livable area: 5,619 sqft
Property
Parking
- Total spaces: 7
- Parking features: RV Access/Parking
- Garage spaces: 7
Features
- Stories: 2
- Patio & porch: Patio, Deck
- Exterior features: None
- Fencing: None
- Has view: Yes
Lot
- Size: 0.93 Acres
- Features: Landscaped, Level, Sprinklers In Front, Sprinklers In Rear
Details
- Parcel number: 00909103
- Zoning: LDS
Construction
Type & style
- Home type: SingleFamily
- Property subtype: Single Family Residence
Materials
- Stucco
- Foundation: Crawl Space, Slab
- Roof: Composition,Pitched,Shingle
Condition
- New construction: No
- Year built: 1971
Utilities & green energy
- Sewer: Septic Tank
- Water: Public
- Utilities for property: Cable Available, Electricity Available, Internet Available, Phone Available, Water Available, Cellular Coverage, Propane
Community & neighborhood
Security
- Security features: Smoke Detector(s)
Location
- Region: Reno
- Subdivision: Juniper Hills
Other
Other facts
- Listing terms: Cash,Conventional,FHA,VA Loan
Price history
| Date | Event | Price |
|---|---|---|
| 6/30/2025 | Sold | $2,350,000-5.1%$418/sqft |
Source: | ||
| 5/28/2025 | Contingent | $2,475,000$440/sqft |
Source: | ||
| 5/9/2025 | Price change | $2,475,000-2.9%$440/sqft |
Source: | ||
| 4/25/2025 | Listed for sale | $2,550,000+104%$454/sqft |
Source: | ||
| 6/20/2016 | Sold | $1,250,000-10.7%$222/sqft |
Source: | ||
Public tax history
| Year | Property taxes | Tax assessment |
|---|---|---|
| 2025 | $12,338 +2.9% | $446,390 -1.2% |
| 2024 | $11,989 +3% | $451,617 +5.6% |
| 2023 | $11,635 +3% | $427,543 +18.6% |
Find assessor info on the county website
Neighborhood: Caughlin Ranch
Nearby schools
GreatSchools rating
- 7/10Roy Gomm Elementary SchoolGrades: K-6Distance: 0.9 mi
- 6/10Darrell C Swope Middle SchoolGrades: 6-8Distance: 1.6 mi
- 7/10Reno High SchoolGrades: 9-12Distance: 2.8 mi
Schools provided by the listing agent
- Elementary: Gomm
- Middle: Swope
- High: Reno
Source: NNRMLS. This data may not be complete. We recommend contacting the local school district to confirm school assignments for this home.
Get a cash offer in 3 minutes
Find out how much your home could sell for in as little as 3 minutes with a no-obligation cash offer.
Estimated market value
$2,369,400

