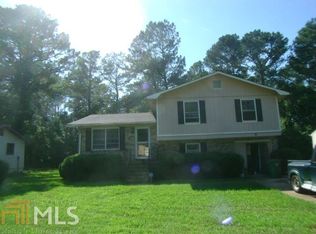Closed
$148,000
4275 Ridgetop Dr, Ellenwood, GA 30294
3beds
1,368sqft
Single Family Residence
Built in 1984
8,712 Square Feet Lot
$-- Zestimate®
$108/sqft
$1,785 Estimated rent
Home value
Not available
Estimated sales range
Not available
$1,785/mo
Zestimate® history
Loading...
Owner options
Explore your selling options
What's special
This property is bursting with potential and offers a fantastic opportunity for savvy investors. This home features a spacious floor plan with plenty of room for creative renovation. This property includes three bedrooms and three bathrooms, providing ample space for family members or guests. Step into the inviting living spaces, with natural light flooding the family room. The kitchen offers a great layout, ready for your custom updates. The primary bedroom suite is a generous retreat, with additional well-appointed bedrooms offering comfort and privacy. Outdoor enthusiasts will appreciate the charming deck and porch, perfect for al fresco dining or relaxing with a good book while enjoying the tranquil surroundings. This home is more than just a residence-it's a project brimming with possibilities. This is a rare chance to turn this diamond in the rough into a shining gem. Contact us today to schedule a private showing and explore the potential for yourself!
Zillow last checked: 8 hours ago
Listing updated: June 05, 2025 at 12:14pm
Listed by:
Cheryl Kypreos +16787231800,
GK Properties LLC,
Monica Johnson 678-723-1800,
GK Properties LLC
Bought with:
Rachel Lipszyc, 409510
Azure Realty
Source: GAMLS,MLS#: 10474404
Facts & features
Interior
Bedrooms & bathrooms
- Bedrooms: 3
- Bathrooms: 3
- Full bathrooms: 3
- Main level bathrooms: 3
- Main level bedrooms: 3
Heating
- Central
Cooling
- Central Air, Ceiling Fan(s)
Appliances
- Included: Refrigerator, Dishwasher, Oven/Range (Combo)
- Laundry: In Kitchen
Features
- Other
- Flooring: Laminate
- Basement: None
- Has fireplace: No
Interior area
- Total structure area: 1,368
- Total interior livable area: 1,368 sqft
- Finished area above ground: 1,368
- Finished area below ground: 0
Property
Parking
- Parking features: Parking Pad
- Has uncovered spaces: Yes
Features
- Levels: One
- Stories: 1
Lot
- Size: 8,712 sqft
- Features: Level
Details
- Parcel number: 15 005 10 018
- Special conditions: No Disclosure,As Is
Construction
Type & style
- Home type: SingleFamily
- Architectural style: Ranch
- Property subtype: Single Family Residence
Materials
- Vinyl Siding
- Roof: Composition
Condition
- Fixer
- New construction: No
- Year built: 1984
Utilities & green energy
- Sewer: Public Sewer
- Water: Public
- Utilities for property: Cable Available, Electricity Available, Natural Gas Available, Sewer Available, Water Available
Community & neighborhood
Community
- Community features: None
Location
- Region: Ellenwood
- Subdivision: East Glen
Other
Other facts
- Listing agreement: Exclusive Right To Sell
- Listing terms: Cash
Price history
| Date | Event | Price |
|---|---|---|
| 8/20/2025 | Listing removed | $1,750$1/sqft |
Source: Zillow Rentals Report a problem | ||
| 8/14/2025 | Listed for rent | $1,750+9.4%$1/sqft |
Source: Zillow Rentals Report a problem | ||
| 6/4/2025 | Sold | $148,000-11.9%$108/sqft |
Source: | ||
| 4/15/2025 | Price change | $167,900-4.1%$123/sqft |
Source: | ||
| 3/8/2025 | Listed for sale | $175,000+73.8%$128/sqft |
Source: | ||
Public tax history
| Year | Property taxes | Tax assessment |
|---|---|---|
| 2025 | $3,830 -0.8% | $77,880 -1.1% |
| 2024 | $3,862 +2.8% | $78,720 +1.5% |
| 2023 | $3,756 +34.8% | $77,520 +37.5% |
Find assessor info on the county website
Neighborhood: 30294
Nearby schools
GreatSchools rating
- 4/10Chapel Hill Elementary SchoolGrades: PK-5Distance: 2.2 mi
- 4/10Salem Middle SchoolGrades: 6-8Distance: 4.4 mi
- 2/10Martin Luther King- Jr. High SchoolGrades: 9-12Distance: 2.6 mi
Schools provided by the listing agent
- Elementary: Chapel Hill
- Middle: Salem
- High: Martin Luther King Jr
Source: GAMLS. This data may not be complete. We recommend contacting the local school district to confirm school assignments for this home.
Get pre-qualified for a loan
At Zillow Home Loans, we can pre-qualify you in as little as 5 minutes with no impact to your credit score.An equal housing lender. NMLS #10287.
