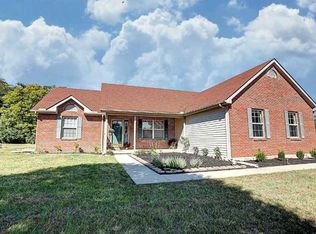Sold for $551,000
$551,000
4275 W Demming Rd, Piqua, OH 45356
2beds
2,868sqft
Single Family Residence
Built in 1995
5 Acres Lot
$578,800 Zestimate®
$192/sqft
$2,121 Estimated rent
Home value
$578,800
$469,000 - $712,000
$2,121/mo
Zestimate® history
Loading...
Owner options
Explore your selling options
What's special
Be prepared to be WOWED!! Completely updated with all high-end finishes and over 2,800SF of living space. Open concept living with a one of a kind setting! Just over 5 acres of a nature's wonderland -partially wooded lot with a scenic view of Decker's Lake. Bright and open kitchen features bar seating as well as two additional seating areas, along with newer appliances and leathered granite countertop island with waterfall. Gorgeous master ensuite, bathroom complete with granite vanity tops and updated fixtures. The fully finished walkout basement consists of an expansive family room along with an extra large bedroom the could easily fit more than one person with an additional full bathroom. Exit the basement to the entertaining bar and back patio area to hang out with friends or watch the kids play in the trees or fish in the lake. Additionally, there is a 30x40 outbuilding complete with closed door office along with the two car attached garage with extra workshop area. Updates include: all new windows and doors, newer carpet, new siding, new deck, rebuilt exterior bar, all new interior paint, Updated kitchen and bathrooms. Make this your new dream home today!
Zillow last checked: 8 hours ago
Listing updated: August 25, 2025 at 06:34am
Listed by:
Gabrielle Lawson (937)416-4154,
Glasshouse Realty Group
Bought with:
Kurt Beisner, 2011002921
EB Real Estate
Source: DABR MLS,MLS#: 939565 Originating MLS: Dayton Area Board of REALTORS
Originating MLS: Dayton Area Board of REALTORS
Facts & features
Interior
Bedrooms & bathrooms
- Bedrooms: 2
- Bathrooms: 3
- Full bathrooms: 2
- 1/2 bathrooms: 1
- Main level bathrooms: 2
Primary bedroom
- Level: Main
- Dimensions: 16 x 16
Bedroom
- Level: Lower
- Dimensions: 21 x 17
Dining room
- Level: Main
- Dimensions: 16 x 12
Family room
- Level: Lower
- Dimensions: 33 x 17
Kitchen
- Level: Main
- Dimensions: 14 x 20
Living room
- Level: Main
- Dimensions: 17 x 19
Utility room
- Level: Main
- Dimensions: 9 x 8
Heating
- Forced Air, Propane
Cooling
- Central Air
Appliances
- Included: Dishwasher, Microwave, Range, Refrigerator
Features
- Granite Counters, Jetted Tub, Kitchen Island, Kitchen/Family Room Combo, Vaulted Ceiling(s), Walk-In Closet(s)
- Basement: Full,Finished,Walk-Out Access
- Has fireplace: Yes
- Fireplace features: Gas
Interior area
- Total structure area: 2,868
- Total interior livable area: 2,868 sqft
Property
Parking
- Total spaces: 4
- Parking features: Attached, Detached, Four or more Spaces, Garage, Storage
- Attached garage spaces: 4
Features
- Levels: One
- Stories: 1
- Patio & porch: Deck, Patio
- Exterior features: Deck, Patio, Propane Tank - Leased
Lot
- Size: 5.00 Acres
- Dimensions: 5.0010 acres
Details
- Parcel number: M40019950
- Zoning: Residential
- Zoning description: Residential
Construction
Type & style
- Home type: SingleFamily
- Property subtype: Single Family Residence
Materials
- Vinyl Siding
Condition
- Year built: 1995
Utilities & green energy
- Sewer: Septic Tank
- Water: Well
- Utilities for property: Septic Available, Water Available
Community & neighborhood
Location
- Region: Piqua
Other
Other facts
- Listing terms: Conventional,FHA,VA Loan
Price history
| Date | Event | Price |
|---|---|---|
| 8/25/2025 | Sold | $551,000+0.2%$192/sqft |
Source: | ||
| 7/25/2025 | Pending sale | $550,000$192/sqft |
Source: | ||
| 7/22/2025 | Listed for sale | $550,000+148.9%$192/sqft |
Source: | ||
| 2/11/2021 | Listing removed | -- |
Source: Owner Report a problem | ||
| 3/31/2017 | Sold | $221,000+2.8%$77/sqft |
Source: Public Record Report a problem | ||
Public tax history
| Year | Property taxes | Tax assessment |
|---|---|---|
| 2024 | $3,902 +11.2% | $83,860 |
| 2023 | $3,510 -3.4% | $83,860 |
| 2022 | $3,634 +9.5% | $83,860 +20% |
Find assessor info on the county website
Neighborhood: 45356
Nearby schools
GreatSchools rating
- 5/10High Street Primary Elementary SchoolGrades: K-3Distance: 2.5 mi
- 7/10Piqua Junior High SchoolGrades: 7-8Distance: 4.5 mi
- 5/10Piqua High SchoolGrades: 9-12Distance: 4.4 mi
Schools provided by the listing agent
- District: Piqua
Source: DABR MLS. This data may not be complete. We recommend contacting the local school district to confirm school assignments for this home.
Get pre-qualified for a loan
At Zillow Home Loans, we can pre-qualify you in as little as 5 minutes with no impact to your credit score.An equal housing lender. NMLS #10287.
Sell for more on Zillow
Get a Zillow Showcase℠ listing at no additional cost and you could sell for .
$578,800
2% more+$11,576
With Zillow Showcase(estimated)$590,376
