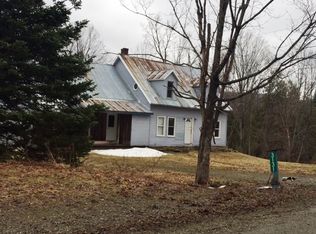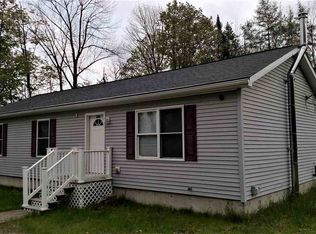Just in time to escape for the winter, this off grid property has come to the market. The cairn and pond lined drive winds down to a meticulous and well thought out year round property. The sellers have spent the past years making this their dream property with new additions to a fantastic cabin that offers 2 bedrooms, 1 bath plus a loft. The cabin was built with 4 x6 outer walls. A 44 x 48 barn for all your toys features a rec room on the second floor. The grounds boast many areas for hanging out, from the fire pit, flowing brooks and soaking hole, to the covered porch overlooking the regulation 8’ x 40’ corn hole court and stone secret gardens flanking the living space. This year round off grid property is powered by solar panels and a propane generator. Fresh water from the spring arrives at the house by way of a custom water filtration system. Impress your friends with home made and home grown foods out of the smoke house and greenhouse on site. If you are looking for adventure the VAST trail is just down the road and open roads for ATV use as well. This property is well located just moments from Jay Peak, Burke Mountain, and Craftsbury Center for your skiing needs. If biking is your jam, Kingdom Trails are 25 minutes away or bike and ski on your own trails. Crystal Lake and Lake Willoughby are even closer for water sports or fishing. You have to see this one to get the whole picture of what could be your new home.
This property is off market, which means it's not currently listed for sale or rent on Zillow. This may be different from what's available on other websites or public sources.

