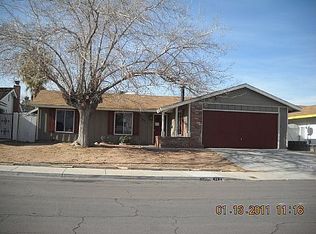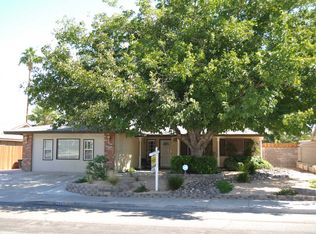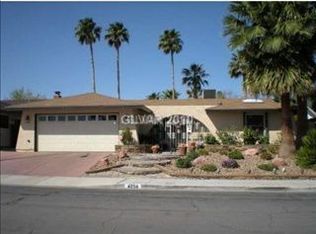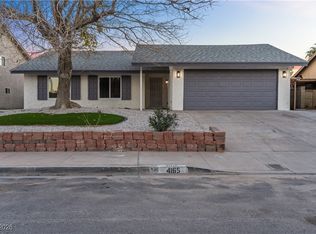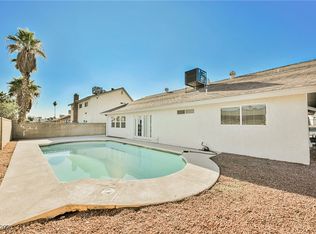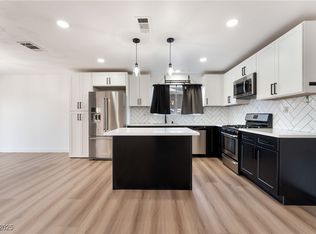PRICED TO SELL!! GORGEOUS 1 STORY WITH A POOL AND BIG BACKYARD!! REMODELED 3 big BEDROOMS +2 BATHS + 2 GARAGE ! POOL * COVERED PATIO* BRAND NEW FLOORING!! BRAND NEW LIGHTING FIXTURES THROUGHOUT!! BRAND NEW CABINETS THROUGHOUT!! NEW DECORATOR PAINT THROUGHOUT WITH NEW BASEBOARDS!! QUARTZ COUNTERTOPS~ DESIGNER BACKSPLASH~NEW PLUMBING FIXTURES!! NEW FANTASTIC REMODELED BATHROOMS!! SUPERIOR LOCATION!! GARAGE FLOOR PAINTED~ NO HOA + OPEN KITCHEN AND FAMILY ROOM . LARGE LIVING ROOM AND DINING ROOM! COVERED PATIO~ ELECTRIC FIREPLACE WITH GRANITE SURROUNDING!! PRIMARY BEDROOM IS HUGE WITH EXIT TO BACKYARD .. EXTRA STORAGE IN THE GARAGE
Active
$440,000
4277 Rimcrest Rd, Las Vegas, NV 89121
3beds
1,720sqft
Est.:
Single Family Residence
Built in 1973
6,969.6 Square Feet Lot
$438,000 Zestimate®
$256/sqft
$-- HOA
What's special
Quartz countertopsGarage floor paintedBig backyardCovered patioDesigner backsplashRemodeled bathroomsBrand new flooring
- 5 hours |
- 380 |
- 26 |
Zillow last checked: 8 hours ago
Listing updated: 11 hours ago
Listed by:
Teresa A. Soldo BS.0038046 702-262-9000,
Motion Properties
Source: LVR,MLS#: 2749833 Originating MLS: Greater Las Vegas Association of Realtors Inc
Originating MLS: Greater Las Vegas Association of Realtors Inc
Tour with a local agent
Facts & features
Interior
Bedrooms & bathrooms
- Bedrooms: 3
- Bathrooms: 2
- Full bathrooms: 2
Primary bedroom
- Description: Ceiling Fan,Closet,Pbr Separate From Other
- Dimensions: 16x12
Bedroom 2
- Description: Closet
- Dimensions: 11x11
Bedroom 3
- Description: Closet
- Dimensions: 10x10
Dining room
- Description: Living Room/Dining Combo
- Dimensions: 13x11
Family room
- Description: Separate Family Room
- Dimensions: 13x10
Kitchen
- Description: Breakfast Bar/Counter,Breakfast Nook/Eating Area
Living room
- Description: Formal,Front
- Dimensions: 26x16
Heating
- Central, Electric
Cooling
- Central Air, Electric
Appliances
- Included: Dishwasher, Electric Range, Disposal
- Laundry: Electric Dryer Hookup, Main Level
Features
- Bedroom on Main Level, Ceiling Fan(s), Primary Downstairs
- Flooring: Carpet, Luxury Vinyl Plank, Tile
- Number of fireplaces: 1
- Fireplace features: Electric, Family Room, Wood Burning
Interior area
- Total structure area: 1,720
- Total interior livable area: 1,720 sqft
Video & virtual tour
Property
Parking
- Total spaces: 2
- Parking features: Attached, Garage, Private
- Attached garage spaces: 2
Features
- Stories: 1
- Exterior features: Private Yard
- Has private pool: Yes
- Pool features: In Ground, Private
- Fencing: Block,Back Yard
Lot
- Size: 6,969.6 Square Feet
- Features: Desert Landscaping, Landscaped, < 1/4 Acre
Details
- Parcel number: 16119516017
- Zoning description: Single Family
- Horse amenities: None
Construction
Type & style
- Home type: SingleFamily
- Architectural style: One Story
- Property subtype: Single Family Residence
Materials
- Frame, Stucco
- Roof: Composition,Shingle
Condition
- Resale
- Year built: 1973
Utilities & green energy
- Electric: Photovoltaics None
- Sewer: Public Sewer
- Water: Public
- Utilities for property: Underground Utilities
Community & HOA
Community
- Subdivision: Hazelcrest #04
HOA
- Has HOA: No
- Amenities included: None
Location
- Region: Las Vegas
Financial & listing details
- Price per square foot: $256/sqft
- Tax assessed value: $204,120
- Annual tax amount: $1,213
- Date on market: 1/21/2026
- Listing agreement: Exclusive Right To Sell
- Listing terms: Cash,Conventional,FHA,VA Loan
Estimated market value
$438,000
$416,000 - $460,000
$2,392/mo
Price history
Price history
| Date | Event | Price |
|---|---|---|
| 1/17/2026 | Listing removed | $440,000$256/sqft |
Source: | ||
| 1/7/2026 | Price change | $440,000-1.1%$256/sqft |
Source: | ||
| 1/5/2026 | Price change | $444,9900%$259/sqft |
Source: | ||
| 12/12/2025 | Price change | $444,999-1.1%$259/sqft |
Source: | ||
| 12/3/2025 | Price change | $449,900-1.3%$262/sqft |
Source: | ||
Public tax history
Public tax history
| Year | Property taxes | Tax assessment |
|---|---|---|
| 2025 | $1,213 +3% | $71,442 -2.4% |
| 2024 | $1,178 -1.1% | $73,195 +16.2% |
| 2023 | $1,191 +3% | $63,008 +4.7% |
Find assessor info on the county website
BuyAbility℠ payment
Est. payment
$2,473/mo
Principal & interest
$2139
Property taxes
$180
Home insurance
$154
Climate risks
Neighborhood: Paradise
Nearby schools
GreatSchools rating
- 5/10William E Ferron Elementary SchoolGrades: PK-5Distance: 0.8 mi
- 3/10C W Woodbury Middle SchoolGrades: 6-8Distance: 0.5 mi
- 2/10Chaparral High SchoolGrades: 9-12Distance: 0.6 mi
Schools provided by the listing agent
- Elementary: Ferron, William,Ferron, William
- Middle: Woodbury C. W.
- High: Chaparral
Source: LVR. This data may not be complete. We recommend contacting the local school district to confirm school assignments for this home.
