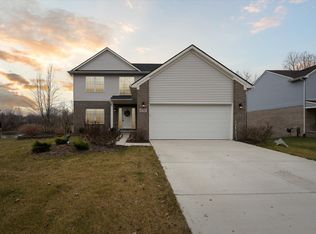Sold for $380,000 on 09/15/25
$380,000
42773 Colonial Rd, Belleville, MI 48111
3beds
1,636sqft
Single Family Residence
Built in 2018
8,276.4 Square Feet Lot
$389,500 Zestimate®
$232/sqft
$2,245 Estimated rent
Home value
$389,500
$354,000 - $428,000
$2,245/mo
Zestimate® history
Loading...
Owner options
Explore your selling options
What's special
***OPEN HOUSE: SATURDAY, AUGUST 23RD FROM NOON-2PM*** Look no further, this one is a 10!!! Pack your bags and move right into this 2018 built 3 bed, 2.1 bath colonial home featuring an open concept floorplan, composite deck overlooking the woods and pond and daylight basement! Main floor offers an office off the foyer, convenient main floor laundry, granite kitchen with large pantry and bay window/doorwall off breakfast nook to a composite deck overlooking the pond and woods with daily views of wildlife! Upstairs includes 3 bedrooms including a primary suite with walk-in closet and ceramic bath. Full daylight basement offers additional living space or storage. Two car attached garage is perfect for those snowy Mitten mornings! The fresh neutral paint and updated light fixtures throughout make this home shine with a modern look! Conveniently located near highways and airport for commuters, quaint and charming downtown Downtown Belleville with festivals, farmer's market and car shows!
Zillow last checked: 8 hours ago
Listing updated: September 24, 2025 at 07:28am
Listed by:
Therese Antonelli 734-777-9094,
Moving The Mitten RE Group Inc
Bought with:
Kenneth Kostoff, 6501426130
Help U Sell Metro Detroit
Source: Realcomp II,MLS#: 20251029009
Facts & features
Interior
Bedrooms & bathrooms
- Bedrooms: 3
- Bathrooms: 3
- Full bathrooms: 2
- 1/2 bathrooms: 1
Primary bedroom
- Level: Second
- Area: 154
- Dimensions: 14 X 11
Bedroom
- Level: Second
- Area: 120
- Dimensions: 12 X 10
Bedroom
- Level: Second
- Area: 110
- Dimensions: 11 X 10
Primary bathroom
- Level: Second
- Area: 35
- Dimensions: 7 X 5
Other
- Level: Second
- Area: 40
- Dimensions: 8 X 5
Other
- Level: Entry
- Area: 20
- Dimensions: 5 X 4
Other
- Level: Entry
- Area: 130
- Dimensions: 13 X 10
Great room
- Level: Entry
- Area: 238
- Dimensions: 17 X 14
Kitchen
- Level: Entry
- Area: 130
- Dimensions: 13 X 10
Laundry
- Level: Entry
- Area: 30
- Dimensions: 6 X 5
Library
- Level: Entry
- Area: 110
- Dimensions: 11 X 10
Heating
- Forced Air, Natural Gas
Cooling
- Ceiling Fans, Central Air
Appliances
- Included: Dishwasher, Disposal, Dryer, Free Standing Gas Range, Free Standing Refrigerator, Microwave, Washer
- Laundry: Laundry Room
Features
- Basement: Daylight,Full,Unfinished
- Has fireplace: No
Interior area
- Total interior livable area: 1,636 sqft
- Finished area above ground: 1,636
Property
Parking
- Total spaces: 2
- Parking features: Two Car Garage, Attached
- Attached garage spaces: 2
Features
- Levels: Two
- Stories: 2
- Entry location: GroundLevelwSteps
- Patio & porch: Covered, Deck, Porch
- Pool features: None
Lot
- Size: 8,276 sqft
- Dimensions: 70 x 120
Details
- Parcel number: 83102050026000
- Special conditions: Short Sale No,Standard
Construction
Type & style
- Home type: SingleFamily
- Architectural style: Colonial
- Property subtype: Single Family Residence
Materials
- Brick, Vinyl Siding
- Foundation: Basement, Poured, Sump Pump
Condition
- New construction: No
- Year built: 2018
Utilities & green energy
- Sewer: Public Sewer
- Water: Public
Community & neighborhood
Community
- Community features: Sidewalks
Location
- Region: Belleville
- Subdivision: WAYNE COUNTY CONDO SUB PLAN 932
HOA & financial
HOA
- Has HOA: Yes
- HOA fee: $168 quarterly
- Association phone: 734-222-3700
Other
Other facts
- Listing agreement: Exclusive Right To Sell
- Listing terms: Cash,Conventional,FHA,Va Loan
Price history
| Date | Event | Price |
|---|---|---|
| 9/15/2025 | Sold | $380,000+1.3%$232/sqft |
Source: | ||
| 8/25/2025 | Pending sale | $375,000$229/sqft |
Source: | ||
| 8/22/2025 | Listed for sale | $375,000$229/sqft |
Source: | ||
Public tax history
Tax history is unavailable.
Neighborhood: 48111
Nearby schools
GreatSchools rating
- 7/10Savage Road Elementary SchoolGrades: PK-4Distance: 0.3 mi
- 6/10Belleville High SchoolGrades: 7-12Distance: 1.8 mi
- 4/10Owen Intermediate SchoolGrades: 4-6Distance: 1.2 mi
Get a cash offer in 3 minutes
Find out how much your home could sell for in as little as 3 minutes with a no-obligation cash offer.
Estimated market value
$389,500
Get a cash offer in 3 minutes
Find out how much your home could sell for in as little as 3 minutes with a no-obligation cash offer.
Estimated market value
$389,500
