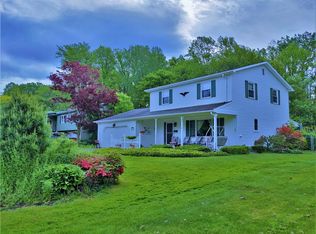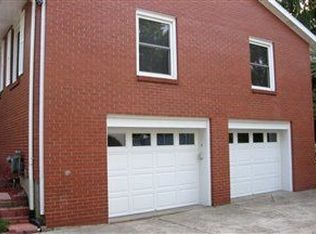IMMEDIATELY AVAILABLE IN HARBOR CREEK SCHOOL DISTRICT. FIVE BEDROOM, THREE FULL BATHS WITH UPDATED KITCHEN. KITCHEN IS FULLY STAINLESS STEEL APPLIANCED WITH GRANITE COUNTER TOPS. THREE SEASONS SUN ROOM LEADS TO A SPACIOUS DECK AREA. FAMILY ROOM INCLUDES A GAS FIREPLACE. TWO CAR SIDE ENTRY GARAGE. WASHER AND DRYER ARE INCLUDED.
This property is off market, which means it's not currently listed for sale or rent on Zillow. This may be different from what's available on other websites or public sources.


