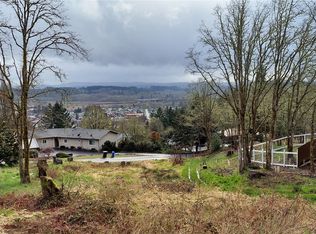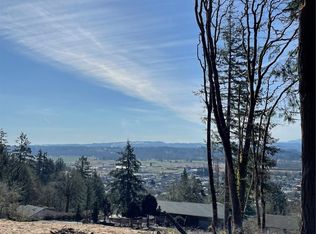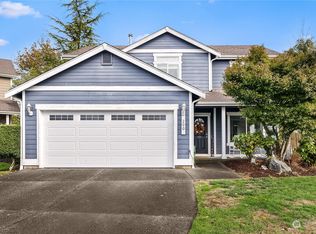Sold
Listed by:
Michael Stover,
Emerald Real Estate Group Inc.,
Jesse Michael Stover,
Emerald Real Estate Group Inc.
Bought with: Northfork Realty
$430,000
428 Coal Creek Road, Chehalis, WA 98532
3beds
2,076sqft
Single Family Residence
Built in 1930
3.89 Acres Lot
$428,800 Zestimate®
$207/sqft
$2,439 Estimated rent
Home value
$428,800
$360,000 - $510,000
$2,439/mo
Zestimate® history
Loading...
Owner options
Explore your selling options
What's special
Don't miss out on this one. This 2 story 3 bedroom, 1.75 bath home sits on 3.8 acres and the owners are just putting on the finishing touches. Main floor bonus room that can be used as an office or bedroom, new vinyl planking, new interior paint, remodeled utility room, new Hot Water heater, remodeled kitchen and bathroom, heat pump, double vinyl windows, 32x40 garage can fit 4 to 6 cars inside and so much more. A country setting, yet so close to town and I-5. Chehalis School District. The best of all worlds are here for you.
Zillow last checked: 8 hours ago
Listing updated: January 01, 2026 at 04:05am
Listed by:
Michael Stover,
Emerald Real Estate Group Inc.,
Jesse Michael Stover,
Emerald Real Estate Group Inc.
Bought with:
Madalene Deskins, 124297
Northfork Realty
Source: NWMLS,MLS#: 2419208
Facts & features
Interior
Bedrooms & bathrooms
- Bedrooms: 3
- Bathrooms: 2
- Full bathrooms: 1
- 3/4 bathrooms: 1
- Main level bathrooms: 1
Bathroom full
- Level: Main
Bonus room
- Level: Main
Dining room
- Level: Main
Entry hall
- Level: Main
Kitchen with eating space
- Level: Main
Living room
- Level: Lower
Utility room
- Level: Main
Heating
- Fireplace, Heat Pump, Electric
Cooling
- Heat Pump
Appliances
- Included: Dishwasher(s), Dryer(s), Microwave(s), Refrigerator(s), Stove(s)/Range(s), Washer(s), Water Heater: Electric, Water Heater Location: Utility Room
Features
- Ceiling Fan(s), Dining Room
- Flooring: Vinyl Plank
- Windows: Skylight(s)
- Basement: None
- Number of fireplaces: 2
- Fireplace features: Gas, Wood Burning, Main Level: 2, Fireplace
Interior area
- Total structure area: 2,076
- Total interior livable area: 2,076 sqft
Property
Parking
- Total spaces: 4
- Parking features: Detached Garage, RV Parking
- Garage spaces: 4
Features
- Levels: Two
- Stories: 2
- Entry location: Main
- Patio & porch: Ceiling Fan(s), Dining Room, Fireplace, Skylight(s), Walk-In Closet(s), Water Heater
- Has view: Yes
- View description: Territorial
Lot
- Size: 3.89 Acres
- Features: Open Lot, Secluded, Deck, High Speed Internet, RV Parking
- Topography: Level
- Residential vegetation: Brush, Fruit Trees, Garden Space, Pasture
Details
- Parcel number: 010670002000
- Special conditions: Standard
Construction
Type & style
- Home type: SingleFamily
- Property subtype: Single Family Residence
Materials
- Cement Planked, Wood Siding, Cement Plank
- Foundation: Block
- Roof: Composition
Condition
- Good
- Year built: 1930
- Major remodel year: 1971
Utilities & green energy
- Electric: Company: Lewis County PUD
- Sewer: Septic Tank, Company: Septic
- Water: Public, Company: City of Chehalis
- Utilities for property: Comcast
Community & neighborhood
Location
- Region: Chehalis
- Subdivision: Chehalis
Other
Other facts
- Listing terms: Cash Out,Conventional,FHA,State Bond,USDA Loan,VA Loan
- Cumulative days on market: 83 days
Price history
| Date | Event | Price |
|---|---|---|
| 12/1/2025 | Sold | $430,000-9.5%$207/sqft |
Source: | ||
| 11/14/2025 | Pending sale | $475,000$229/sqft |
Source: | ||
| 11/3/2025 | Price change | $475,000-4.8%$229/sqft |
Source: | ||
| 10/17/2025 | Listed for sale | $499,000$240/sqft |
Source: | ||
| 10/4/2025 | Pending sale | $499,000$240/sqft |
Source: | ||
Public tax history
| Year | Property taxes | Tax assessment |
|---|---|---|
| 2024 | $3,500 +9.4% | $402,100 +4.5% |
| 2023 | $3,200 -11% | $384,800 +6.1% |
| 2021 | $3,596 +9.9% | $362,700 +21.2% |
Find assessor info on the county website
Neighborhood: 98532
Nearby schools
GreatSchools rating
- NAJames W Lintott Elementary SchoolGrades: PK-2Distance: 1.7 mi
- 6/10Chehalis Middle SchoolGrades: 6-8Distance: 1.6 mi
- 8/10W F West High SchoolGrades: 9-12Distance: 1.2 mi
Schools provided by the listing agent
- Middle: Chehalis Mid
- High: W F West High
Source: NWMLS. This data may not be complete. We recommend contacting the local school district to confirm school assignments for this home.
Get pre-qualified for a loan
At Zillow Home Loans, we can pre-qualify you in as little as 5 minutes with no impact to your credit score.An equal housing lender. NMLS #10287.


