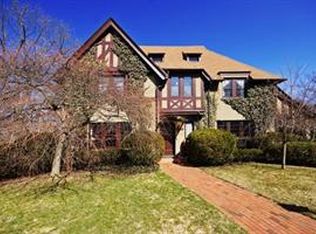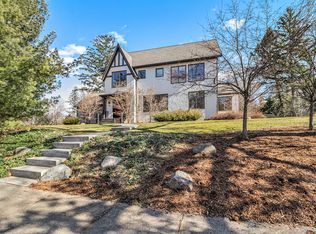Sold
$1,257,000
428 Concord Rd, Ann Arbor, MI 48104
4beds
3,044sqft
Single Family Residence
Built in 1939
0.28 Acres Lot
$1,403,100 Zestimate®
$413/sqft
$6,325 Estimated rent
Home value
$1,403,100
$1.32M - $1.50M
$6,325/mo
Zestimate® history
Loading...
Owner options
Explore your selling options
What's special
OFFER DEADLINE 7/2/23 1 PM Beautiful 1939 colonial, extensively updated while maintaining original charm, just steps away from Angell school and the Arboretum. Tucked away on a quiet street, this stately home offers 3044 SF of living space with freshly refinished floors and new paint throughout. The big living room features a new gas insert fireplace, wall of bookshelves, plus connected music and exercise rooms. Find original corner cabinets in the formal dining room fit for a crowd. Convenience & functionality abound in the kitchen with quartz counters, SS appliances, pantry, and a light-filled breakfast room and mudroom. A cozy paneled study and a classic black & white powder room complete the 1st floor. Find plenty of room on the 2nd floor with 4 good sized bedrooms and 2 full baths. Th The primary suite has an attached updated bath and a neat closet with leaded glass window. The newly finished high-ceiling basement offers additional room and 3rd full bath and the new gas fireplace adds warmth and ambiance. A large 3rd floor can be finished for more space. Updates include roof, siding, ext/interior paint, windows, electrical, fireplaces, basement, baths, driveway and more., Primary Bath, Rec Room: Finished
Zillow last checked: 8 hours ago
Listing updated: November 29, 2023 at 11:53am
Listed by:
Jean Wedemeyer 734-604-2523,
The Charles Reinhart Company
Bought with:
Suzette Collins
Source: MichRIC,MLS#: 23127357
Facts & features
Interior
Bedrooms & bathrooms
- Bedrooms: 4
- Bathrooms: 4
- Full bathrooms: 3
- 1/2 bathrooms: 1
Primary bedroom
- Level: Upper
Bedroom 2
- Level: Upper
Bedroom 3
- Level: Upper
Bedroom 4
- Level: Upper
Dining area
- Level: Main
Dining room
- Level: Main
Family room
- Level: Basement
Kitchen
- Level: Main
Laundry
- Level: Basement
Living room
- Level: Main
Office
- Level: Main
Recreation
- Description: Finished
Heating
- Forced Air
Cooling
- Attic Fan, Central Air
Appliances
- Included: Dishwasher, Disposal, Dryer, Microwave, Oven, Range, Refrigerator, Washer
- Laundry: Lower Level
Features
- Eat-in Kitchen
- Flooring: Carpet, Ceramic Tile, Tile, Vinyl, Wood
- Windows: Window Treatments
- Basement: Daylight,Full
- Number of fireplaces: 2
- Fireplace features: Gas Log
Interior area
- Total structure area: 2,500
- Total interior livable area: 3,044 sqft
- Finished area below ground: 544
Property
Parking
- Total spaces: 2
- Parking features: Attached, Garage Door Opener
- Garage spaces: 2
Features
- Fencing: Invisible
Lot
- Size: 0.28 Acres
- Dimensions: 74 x 166
Details
- Parcel number: 090927302002
- Zoning description: R1B
Construction
Type & style
- Home type: SingleFamily
- Architectural style: Colonial
- Property subtype: Single Family Residence
Materials
- Brick, HardiPlank Type, Wood Siding
Condition
- New construction: No
- Year built: 1939
Utilities & green energy
- Sewer: Public Sewer, Storm Sewer
- Water: Public
- Utilities for property: Natural Gas Connected, Cable Connected
Community & neighborhood
Security
- Security features: Security System
Location
- Region: Ann Arbor
- Subdivision: Andrew Franklin Smiths
Other
Other facts
- Listing terms: Cash,Conventional
Price history
| Date | Event | Price |
|---|---|---|
| 12/20/2023 | Listing removed | -- |
Source: | ||
| 8/11/2023 | Sold | $1,257,000+15.3%$413/sqft |
Source: | ||
| 7/2/2023 | Contingent | $1,090,000$358/sqft |
Source: | ||
| 6/28/2023 | Listed for sale | $1,090,000+29.8%$358/sqft |
Source: | ||
| 12/10/2021 | Sold | $840,000-1.2%$276/sqft |
Source: Public Record Report a problem | ||
Public tax history
| Year | Property taxes | Tax assessment |
|---|---|---|
| 2025 | $23,265 | $509,000 +17.2% |
| 2024 | -- | $434,300 +7% |
| 2023 | -- | $405,900 +4.3% |
Find assessor info on the county website
Neighborhood: Geddes Arboretum
Nearby schools
GreatSchools rating
- 9/10Angell SchoolGrades: K-5Distance: 0.4 mi
- 7/10Tappan Middle SchoolGrades: 6-8Distance: 1 mi
- 10/10Huron High SchoolGrades: 9-12Distance: 0.9 mi
Schools provided by the listing agent
- Elementary: Angell Elementary School
- Middle: Tappan Middle School
- High: Huron High School
Source: MichRIC. This data may not be complete. We recommend contacting the local school district to confirm school assignments for this home.
Get a cash offer in 3 minutes
Find out how much your home could sell for in as little as 3 minutes with a no-obligation cash offer.
Estimated market value$1,403,100
Get a cash offer in 3 minutes
Find out how much your home could sell for in as little as 3 minutes with a no-obligation cash offer.
Estimated market value
$1,403,100

