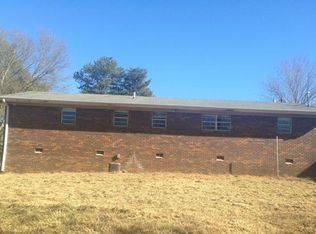Sold for $175,000
$175,000
428 Crane Mill Rd, Alto, GA 30510
3beds
2,240sqft
SingleFamily
Built in 1976
1.51 Acres Lot
$193,700 Zestimate®
$78/sqft
$2,465 Estimated rent
Home value
$193,700
Estimated sales range
Not available
$2,465/mo
Zestimate® history
Loading...
Owner options
Explore your selling options
What's special
Easy access to 985 just across the county line in s habersham. Level private yard with 3 roll up door shop with side work area. 2 circular driveways and one step entry to ranch home. New corian counters 3/2 bath with 1/2 bath and separate whirlpool tub off sunroom. Living /dining room has sliding doors to sunroom and views of fenced backyard. Walk out basement cyprus trees planted across back. Many bushes, trees and flowers. 2 car garage and separate carport. Local businesses nearby. Financing fell apart, Back on the market!
Facts & features
Interior
Bedrooms & bathrooms
- Bedrooms: 3
- Bathrooms: 3
- Full bathrooms: 2
- 1/2 bathrooms: 1
- Main level bathrooms: 3
- Main level bedrooms: 3
Heating
- Forced air, Heat pump, Gas
Cooling
- Central
Appliances
- Included: Dishwasher, Range / Oven, Refrigerator
- Laundry: In Kitchen, Laundry Closet
Features
- Whirlpool Bath
- Flooring: Laminate
- Windows: Storm Window(s)
- Basement: Unfinished
- Has fireplace: Yes
- Fireplace features: Wood Burning Stove
Interior area
- Structure area source: Public Record
- Total interior livable area: 2,240 sqft
Property
Parking
- Total spaces: 3
- Parking features: Carport, Garage - Attached
- Details: Parking Pad, Kitchen Level Entry, 3 Car Or More, Storage, Auto Garage Door
Features
- Exterior features: Vinyl
- Spa features: Bath
Lot
- Size: 1.51 Acres
- Features: Level, Private Backyard
Details
- Additional structures: Workshop, Garage(s), Outbuilding
- Parcel number: 029118
Construction
Type & style
- Home type: SingleFamily
- Architectural style: Ranch
Materials
- Metal
- Foundation: Footing
- Roof: Composition
Condition
- Year built: 1976
Utilities & green energy
- Sewer: Septic Tank
- Water: Public Water
Green energy
- Energy efficient items: Storm Windows
Community & neighborhood
Location
- Region: Alto
Other
Other facts
- Sewer: Septic Tank
- Appliances: Ice Maker, Stainless Steel Appliance(s)
- ArchitecturalStyle: Ranch
- GarageYN: true
- HeatingYN: true
- CoolingYN: true
- ExteriorFeatures: Storage, Workshop, Out Building
- FireplaceFeatures: Wood Burning Stove
- LotFeatures: Level, Private Backyard
- HomeWarrantyYN: True
- MainLevelBathrooms: 3
- OtherStructures: Workshop, Garage(s), Outbuilding
- ParkingFeatures: Storage, Garage, Parking Pad, Kitchen Level, 3 Car Or More, Auto Garage Door
- OtherParking: Parking Pad, Kitchen Level Entry, 3 Car Or More, Storage, Auto Garage Door
- LaundryFeatures: In Kitchen, Laundry Closet
- StructureType: House
- WindowFeatures: Storm Window(s)
- GreenEnergyEfficient: Storm Windows
- MainLevelBedrooms: 3
- BuildingAreaSource: Public Record
- FarmLandAreaSource: Public Record
- InteriorFeatures: Whirlpool Bath
- LivingAreaSource: Public Record
- LotDimensionsSource: Public Records
- SpaFeatures: Bath
- WaterSource: Public Water
- ConstructionMaterials: Aluminum/Vinyl
- BeastPropertySubType: Single Family Detached
Price history
| Date | Event | Price |
|---|---|---|
| 8/9/2024 | Sold | $175,000-22.2%$78/sqft |
Source: Public Record Report a problem | ||
| 4/29/2019 | Listing removed | $225,000$100/sqft |
Source: Waldrip Real Estate #8440290 Report a problem | ||
| 2/1/2019 | Listed for sale | $225,000$100/sqft |
Source: Waldrip Real Estate #8440290 Report a problem | ||
| 1/4/2019 | Pending sale | $225,000$100/sqft |
Source: Waldrip Real Estate #8440290 Report a problem | ||
| 10/18/2018 | Price change | $225,000-2.2%$100/sqft |
Source: Waldrip Real Estate #8440290 Report a problem | ||
Public tax history
| Year | Property taxes | Tax assessment |
|---|---|---|
| 2024 | $828 +31.4% | $97,856 +15.5% |
| 2023 | $630 | $84,756 +16.1% |
| 2022 | -- | $72,992 +9.3% |
Find assessor info on the county website
Neighborhood: 30510
Nearby schools
GreatSchools rating
- 7/10Baldwin Elementary SchoolGrades: PK-5Distance: 5.3 mi
- 9/10South Habersham Middle SchoolGrades: 6-8Distance: 6.1 mi
- 8/10Habersham Central High SchoolGrades: 9-12Distance: 10.3 mi
Schools provided by the listing agent
- Elementary: Baldwin
- Middle: South Habersham
- High: Habersham Central
Source: The MLS. This data may not be complete. We recommend contacting the local school district to confirm school assignments for this home.
Get a cash offer in 3 minutes
Find out how much your home could sell for in as little as 3 minutes with a no-obligation cash offer.
Estimated market value$193,700
Get a cash offer in 3 minutes
Find out how much your home could sell for in as little as 3 minutes with a no-obligation cash offer.
Estimated market value
$193,700
