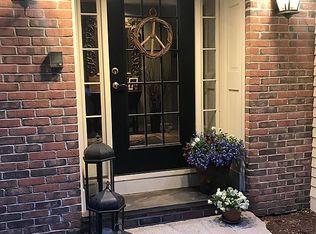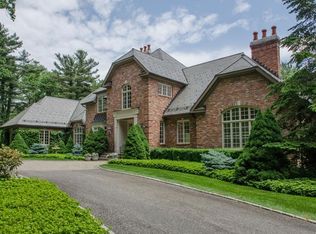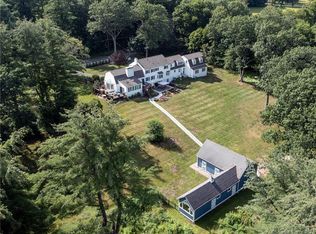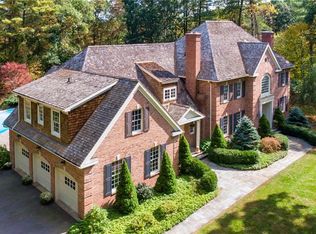Sold for $858,000 on 02/03/25
$858,000
428 Deercliff Road, Avon, CT 06001
3beds
3,144sqft
Single Family Residence
Built in 1958
2.01 Acres Lot
$898,400 Zestimate®
$273/sqft
$5,433 Estimated rent
Home value
$898,400
$818,000 - $988,000
$5,433/mo
Zestimate® history
Loading...
Owner options
Explore your selling options
What's special
Location! Nestled on scenic Deercliff Rd, this updated mountain home blends privacy and accessibility, conveniently located near Avon, West Hartford, and Farmington. The main floor features crown molding, fireplaces, built-ins, and gorgeous hardwood floors. Enter thru foyer and enjoy multiple living spaces, formal dining room, 1/2 ba, mudroom, and a modern kitchen with SMART stainless appliances, island space, and a breakfast nook with skylights overlooking the inground pool and stylish cabana. The 3-season porch provides a great spot to relax. Upstairs are 3 bright BR and 2 ba, while the lower level features a versatile space currently used as a 4th BR, along with a craft room, laundry room, office and 1/2 ba. The exterior boasts perennial gardens, fruit trees, irrigation, fence, and new driveway. Updated mechanicals include high-efficiency AC, heating, a 2011 roof, and generator hookup. Discover why this modern country home is a place to fall in love!
Zillow last checked: 8 hours ago
Listing updated: February 04, 2025 at 06:07am
Listed by:
The Legacy Team at Coldwell Banker,
Katie C. Damon 207-317-1600,
Coldwell Banker Realty 860-674-0300
Bought with:
Leah T. Murchie, RES.0793352
Coldwell Banker Realty
Source: Smart MLS,MLS#: 24057485
Facts & features
Interior
Bedrooms & bathrooms
- Bedrooms: 3
- Bathrooms: 4
- Full bathrooms: 2
- 1/2 bathrooms: 2
Primary bedroom
- Features: Ceiling Fan(s), Full Bath, Walk-In Closet(s), Wall/Wall Carpet
- Level: Upper
- Area: 287 Square Feet
- Dimensions: 20.5 x 14
Bedroom
- Features: Skylight, Vaulted Ceiling(s), Wall/Wall Carpet
- Level: Upper
- Area: 175 Square Feet
- Dimensions: 12.5 x 14
Bedroom
- Features: Ceiling Fan(s), Wall/Wall Carpet
- Level: Upper
- Area: 137.5 Square Feet
- Dimensions: 11 x 12.5
Dining room
- Features: Hardwood Floor
- Level: Main
- Area: 125 Square Feet
- Dimensions: 10 x 12.5
Family room
- Features: Bookcases, Fireplace, Wood Stove, Sliders, Hardwood Floor
- Level: Main
- Area: 336 Square Feet
- Dimensions: 16 x 21
Kitchen
- Features: Skylight, Vaulted Ceiling(s), Breakfast Nook, Granite Counters, Hardwood Floor
- Level: Main
- Area: 102 Square Feet
- Dimensions: 8.5 x 12
Living room
- Features: Built-in Features, Fireplace, French Doors
- Level: Main
- Area: 336 Square Feet
- Dimensions: 21 x 16
Office
- Features: French Doors, Wall/Wall Carpet
- Level: Lower
- Area: 68.25 Square Feet
- Dimensions: 10.5 x 6.5
Rec play room
- Features: Fireplace, Half Bath, Wall/Wall Carpet
- Level: Lower
- Area: 583 Square Feet
- Dimensions: 26.5 x 22
Sun room
- Features: Ceiling Fan(s)
- Level: Main
- Area: 162.5 Square Feet
- Dimensions: 13 x 12.5
Heating
- Hot Water, Propane
Cooling
- Central Air
Appliances
- Included: Oven/Range, Microwave, Refrigerator, Dishwasher, Water Heater
Features
- Smart Thermostat
- Basement: Full,Partially Finished
- Attic: Pull Down Stairs
- Number of fireplaces: 3
Interior area
- Total structure area: 3,144
- Total interior livable area: 3,144 sqft
- Finished area above ground: 2,694
- Finished area below ground: 450
Property
Parking
- Total spaces: 2
- Parking features: Attached, Driveway, Garage Door Opener, Paved
- Attached garage spaces: 2
- Has uncovered spaces: Yes
Features
- Patio & porch: Deck
- Has private pool: Yes
- Pool features: Gunite, Heated, In Ground
- Fencing: Partial
Lot
- Size: 2.01 Acres
- Features: Few Trees
Details
- Additional structures: Pool House
- Parcel number: 435391
- Zoning: RU2A
Construction
Type & style
- Home type: SingleFamily
- Architectural style: Colonial
- Property subtype: Single Family Residence
Materials
- Clapboard
- Foundation: Concrete Perimeter
- Roof: Asphalt
Condition
- New construction: No
- Year built: 1958
Utilities & green energy
- Sewer: Septic Tank
- Water: Well
- Utilities for property: Cable Available
Community & neighborhood
Security
- Security features: Security System
Location
- Region: Avon
Price history
| Date | Event | Price |
|---|---|---|
| 2/3/2025 | Sold | $858,000+7.5%$273/sqft |
Source: | ||
| 12/16/2024 | Pending sale | $798,000$254/sqft |
Source: | ||
| 11/6/2024 | Listed for sale | $798,000+14%$254/sqft |
Source: | ||
| 9/9/2022 | Sold | $700,000+3.7%$223/sqft |
Source: | ||
| 9/9/2022 | Contingent | $675,000$215/sqft |
Source: | ||
Public tax history
| Year | Property taxes | Tax assessment |
|---|---|---|
| 2025 | $14,095 +3.7% | $458,390 |
| 2024 | $13,596 +9.9% | $458,390 +31.2% |
| 2023 | $12,367 +2.2% | $349,460 |
Find assessor info on the county website
Neighborhood: 06001
Nearby schools
GreatSchools rating
- 9/10Thompson Brook SchoolGrades: 5-6Distance: 2.6 mi
- 9/10Avon Middle SchoolGrades: 7-8Distance: 3.5 mi
- 10/10Avon High SchoolGrades: 9-12Distance: 3.1 mi
Schools provided by the listing agent
- Elementary: Pine Grove
- Middle: Avon,Thompson
- High: Avon
Source: Smart MLS. This data may not be complete. We recommend contacting the local school district to confirm school assignments for this home.

Get pre-qualified for a loan
At Zillow Home Loans, we can pre-qualify you in as little as 5 minutes with no impact to your credit score.An equal housing lender. NMLS #10287.
Sell for more on Zillow
Get a free Zillow Showcase℠ listing and you could sell for .
$898,400
2% more+ $17,968
With Zillow Showcase(estimated)
$916,368


