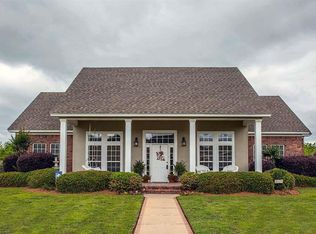Sold
Price Unknown
428 E Frenchmans Bend Rd, Monroe, LA 71203
4beds
2,769sqft
Site Build, Residential
Built in 2003
0.41 Acres Lot
$354,900 Zestimate®
$--/sqft
$3,259 Estimated rent
Home value
$354,900
$287,000 - $440,000
$3,259/mo
Zestimate® history
Loading...
Owner options
Explore your selling options
What's special
Lots of New comes with this New Listing in Frenchman's Bend! 4 BR/2.5 Bath with Soaring Ceilings, Granite Counter Tops, Stainless Appliances. Large Fenced Backyard, Sprinkler System, Security system. Large Master Suite features Tall ceilings. New vinyl plank floor, Two walk-in closets, Jetted Tub, Separate shower. The New includes roof (Dec 2024) HVAC inside & out Dec 2024 and a newly completed Gameroom or Private office. All new carpet in remaining bedrooms. Owner/Agent
Zillow last checked: 8 hours ago
Listing updated: March 31, 2025 at 01:49pm
Listed by:
Josh Baldwin,
Re/Max Premier Realty
Bought with:
Rachel Verucchi
Keller Williams Parishwide Partners
Source: NELAR,MLS#: 213317
Facts & features
Interior
Bedrooms & bathrooms
- Bedrooms: 4
- Bathrooms: 3
- Full bathrooms: 2
- Partial bathrooms: 1
Primary bedroom
- Description: Floor: Vinyl
- Level: First
- Area: 327.6
Bedroom
- Description: Floor: Carpet
- Level: First
- Area: 122
Bedroom 1
- Description: Floor: Carpet
- Level: First
- Area: 117.72
Bedroom 2
- Description: Floor: Carpet
- Level: First
- Area: 121
Bedroom 3
- Description: Floor: Vinyl
- Level: Second
- Area: 360
Dining room
- Description: Floor: Wood
- Level: First
- Area: 153.76
Kitchen
- Description: Floor: Tile
- Level: First
- Area: 130.9
Living room
- Description: Floor: Wood
- Level: First
- Area: 352.56
Heating
- Natural Gas
Cooling
- Central Air
Appliances
- Included: Dishwasher, Disposal, Microwave, Other, Electric Range, Gas Water Heater
Features
- Central Vacuum, Ceiling Fan(s), Walk-In Closet(s), Other
- Windows: Double Pane Windows, Plantation Shutters
- Number of fireplaces: 1
- Fireplace features: One, Gas Log, Living Room
Interior area
- Total structure area: 3,362
- Total interior livable area: 2,769 sqft
Property
Parking
- Total spaces: 2
- Parking features: Hard Surface Drv., Garage Door Opener
- Attached garage spaces: 2
- Has uncovered spaces: Yes
Features
- Levels: One and One Half
- Stories: 1
- Patio & porch: Porch Covered, Open Patio
- Exterior features: Rain Gutters
- Has spa: Yes
- Spa features: Bath
- Fencing: Wood
- Waterfront features: None
Lot
- Size: 0.41 Acres
- Features: Sprinkler System, Landscaped, Irregular Lot
Details
- Parcel number: 111760
- Zoning: Res.
- Zoning description: Res.
Construction
Type & style
- Home type: SingleFamily
- Architectural style: Traditional
- Property subtype: Site Build, Residential
Materials
- Brick Veneer
- Foundation: Slab
- Roof: Architecture Style
Condition
- Year built: 2003
Utilities & green energy
- Electric: Electric Company: Entergy
- Gas: Installed, Gas Company: Atmos
- Sewer: Public Sewer
- Water: Public, Electric Company: Greater Ouachita
Community & neighborhood
Security
- Security features: Security System
Location
- Region: Monroe
- Subdivision: Frenchmans Bend
HOA & financial
HOA
- Has HOA: Yes
- Amenities included: Other
- Services included: Other
Other
Other facts
- Road surface type: Paved
Price history
| Date | Event | Price |
|---|---|---|
| 3/28/2025 | Sold | -- |
Source: | ||
| 3/11/2025 | Pending sale | $349,000$126/sqft |
Source: | ||
| 3/7/2025 | Price change | $349,000-1.4%$126/sqft |
Source: | ||
| 2/18/2025 | Price change | $354,000-1.4%$128/sqft |
Source: | ||
| 2/6/2025 | Listed for sale | $359,000+19.7%$130/sqft |
Source: | ||
Public tax history
| Year | Property taxes | Tax assessment |
|---|---|---|
| 2024 | $3,356 +22.6% | $31,054 +15.6% |
| 2023 | $2,738 +0.7% | $26,868 |
| 2022 | $2,719 -0.6% | $26,868 |
Find assessor info on the county website
Neighborhood: 71203
Nearby schools
GreatSchools rating
- 8/10Sterlington Elementary SchoolGrades: PK-5Distance: 1.4 mi
- 5/10Sterlington Middle SchoolGrades: 6-8Distance: 4.8 mi
- 9/10Sterlington High SchoolGrades: 9-12Distance: 1.4 mi
Schools provided by the listing agent
- Elementary: Sterlington Elm
- Middle: Sterlington Mid
- High: Sterlington O
Source: NELAR. This data may not be complete. We recommend contacting the local school district to confirm school assignments for this home.
Sell with ease on Zillow
Get a Zillow Showcase℠ listing at no additional cost and you could sell for —faster.
$354,900
2% more+$7,098
With Zillow Showcase(estimated)$361,998
