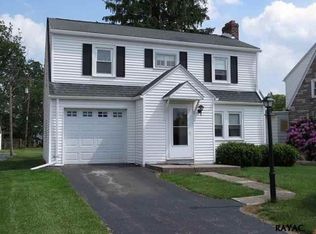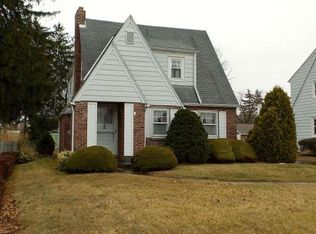Sold for $275,000 on 06/24/25
$275,000
428 Edgehill Rd, York, PA 17403
3beds
1,510sqft
Single Family Residence
Built in 1935
10,102 Square Feet Lot
$282,500 Zestimate®
$182/sqft
$1,757 Estimated rent
Home value
$282,500
$266,000 - $299,000
$1,757/mo
Zestimate® history
Loading...
Owner options
Explore your selling options
What's special
This delightful 3 bedroom, 2 bathroom home at 428 Edgehill Road seamlessly blends timeless 1930s character with contemporary comforts. Attached 1 car garage plus a detached oversized 2.5 car garage. This home has updated granite countertops in the kitchen, luxury vinyl plank throughout the first floor, has laundry easily accessible on the first floor, and a peaceful screened in porch out back. Situated on a generous 0.23-acre lot, the expansive backyard offers ample space for outdoor activities and entertaining. Conveniently located in York Suburban School district, this home is within proximity to local amenities and major roadways.
Zillow last checked: 8 hours ago
Listing updated: June 24, 2025 at 09:50am
Listed by:
Samuel Stein 717-577-6395,
Inch & Co. Real Estate, LLC
Bought with:
Kent Anderson, RS363071
Inch & Co. Real Estate, LLC
Source: Bright MLS,MLS#: PAYK2080650
Facts & features
Interior
Bedrooms & bathrooms
- Bedrooms: 3
- Bathrooms: 2
- Full bathrooms: 2
- Main level bathrooms: 1
- Main level bedrooms: 1
Bedroom 1
- Features: Flooring - Carpet, Ceiling Fan(s)
- Level: Main
- Area: 210 Square Feet
- Dimensions: 15 x 14
Bedroom 2
- Features: Flooring - Carpet, Ceiling Fan(s)
- Level: Upper
- Area: 200 Square Feet
- Dimensions: 20 x 10
Bedroom 3
- Features: Ceiling Fan(s)
- Level: Upper
- Area: 165 Square Feet
- Dimensions: 15 x 11
Dining room
- Features: Flooring - Vinyl, Crown Molding
- Level: Main
- Area: 120 Square Feet
- Dimensions: 12 x 10
Other
- Level: Upper
Other
- Level: Main
Kitchen
- Features: Flooring - Vinyl, Granite Counters, Kitchen - Gas Cooking
- Level: Main
- Area: 130 Square Feet
- Dimensions: 13 x 10
Laundry
- Level: Main
- Area: 42 Square Feet
- Dimensions: 7 x 6
Living room
- Features: Flooring - Vinyl, Fireplace - Gas
- Level: Main
- Area: 240 Square Feet
- Dimensions: 20 x 12
Recreation room
- Level: Lower
Screened porch
- Level: Main
Workshop
- Level: Lower
Heating
- Hot Water, Natural Gas
Cooling
- Central Air, Electric
Appliances
- Included: Microwave, Oven, Refrigerator, Gas Water Heater
- Laundry: Laundry Room
Features
- Primary Bath(s)
- Basement: Full
- Number of fireplaces: 1
Interior area
- Total structure area: 1,510
- Total interior livable area: 1,510 sqft
- Finished area above ground: 1,510
- Finished area below ground: 0
Property
Parking
- Total spaces: 13
- Parking features: Garage Faces Side, Garage Faces Rear, Garage Door Opener, Oversized, Storage, Attached, Detached, Driveway, On Street
- Attached garage spaces: 3
- Uncovered spaces: 10
Accessibility
- Accessibility features: None
Features
- Levels: Two
- Stories: 2
- Patio & porch: Screened Porch
- Pool features: None
Lot
- Size: 10,102 sqft
Details
- Additional structures: Above Grade, Below Grade
- Parcel number: 480002300470000000
- Zoning: RESIDENTIAL
- Special conditions: Standard
Construction
Type & style
- Home type: SingleFamily
- Architectural style: Cape Cod
- Property subtype: Single Family Residence
Materials
- Brick
- Foundation: Permanent
Condition
- New construction: No
- Year built: 1935
Utilities & green energy
- Electric: Generator
- Sewer: Public Sewer
- Water: Public
Community & neighborhood
Location
- Region: York
- Subdivision: Hillcrest
- Municipality: SPRING GARDEN TWP
Other
Other facts
- Listing agreement: Exclusive Right To Sell
- Listing terms: Cash,Conventional,FHA,VA Loan
- Ownership: Fee Simple
Price history
| Date | Event | Price |
|---|---|---|
| 6/24/2025 | Sold | $275,000-8.3%$182/sqft |
Source: | ||
| 5/17/2025 | Pending sale | $299,900$199/sqft |
Source: | ||
| 5/10/2025 | Listed for sale | $299,900$199/sqft |
Source: | ||
Public tax history
| Year | Property taxes | Tax assessment |
|---|---|---|
| 2025 | $5,374 +2.4% | $141,950 |
| 2024 | $5,247 +1.4% | $141,950 |
| 2023 | $5,176 +9.1% | $141,950 |
Find assessor info on the county website
Neighborhood: 17403
Nearby schools
GreatSchools rating
- NAValley View CenterGrades: K-2Distance: 0.8 mi
- 6/10York Suburban Middle SchoolGrades: 6-8Distance: 2.6 mi
- 8/10York Suburban Senior High SchoolGrades: 9-12Distance: 0.8 mi
Schools provided by the listing agent
- High: York Suburban
- District: York Suburban
Source: Bright MLS. This data may not be complete. We recommend contacting the local school district to confirm school assignments for this home.

Get pre-qualified for a loan
At Zillow Home Loans, we can pre-qualify you in as little as 5 minutes with no impact to your credit score.An equal housing lender. NMLS #10287.
Sell for more on Zillow
Get a free Zillow Showcase℠ listing and you could sell for .
$282,500
2% more+ $5,650
With Zillow Showcase(estimated)
$288,150
