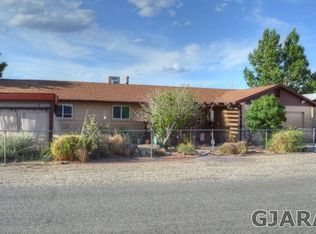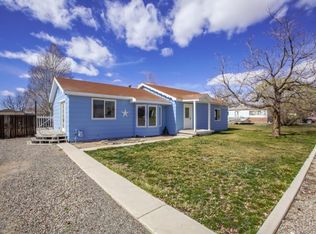Sold for $365,000 on 09/09/25
$365,000
428 Florence Rd, Grand Junction, CO 81504
4beds
1baths
1,208sqft
Single Family Residence
Built in 1975
10,018.8 Square Feet Lot
$369,600 Zestimate®
$302/sqft
$1,908 Estimated rent
Home value
$369,600
$347,000 - $395,000
$1,908/mo
Zestimate® history
Loading...
Owner options
Explore your selling options
What's special
Fantastic find in this beautifully remodeled 4-Bedroom home with detached garage/shop, ADU potential, and NO HOA! Nestled in a quiet, established neighborhood, this home offers the perfect blend of functionality and potential for those desiring space and an established, but flexible canvas to make their own, with room to grow. Step inside to discover a completely remodeled interior, with mechanics and cosmetics updated throughout. The heart of the home features a modern kitchen with granite counters, composite sink, new stainless steel appliance suite, and eat-in bar, highlighted by luxury cabinetry, freshly finished floors, updated fixtures, and an open-connection to the living area. Additional upgrades include a stunning custom accent entertainment wall with fireplace in the living room, high efficiency on-demand hot water heater and boiler, radiant in-floor heating for those crisp winter nights, and a Breeze-Air evaporative cooler to keep the chill around in the summer. Relax and refresh in the remodeled bath, with all new fixtures and mechanics from the soaking tub to the designer vanity. All new flooring, doors, paint, and lighting bring strong character to the home’s design with an earthy, neutral pallet to accommodate just about any décor desired, while the 4th bedroom could easily be converted to a den, gaming, or formal dining room for flexibility and functionality options. Outside, this property shines with versatility. In addition to the attached one-car garage, you'll find front yard space, while out back a true highlight of this home is the heated and cooled detached two bay, 720 sq ft garage/shop, accessible from either side of the property with slight modification - perfect for functioning as a workshop with 220 power, or, explore ADU conversion options with the County! The rear patio is perfect for entertaining under the clear Colorado skies, and there’s plenty of space for gardening or entertaining, ample off-street and RV parking with ample space for the toys or trailers, and two independent storage sheds; this home offers flexibility that’s hard to find in town and checks an abundance of boxes! Located just minutes from dining, parks, schools, entertainment, and some of the best medical and outdoor recreation options around, this home is packed with potential, so schedule your private showing today!
Zillow last checked: 8 hours ago
Listing updated: September 11, 2025 at 07:53pm
Listed by:
BROOKE PLUSH 970-361-7233,
EXP REALTY, LLC,
NICK PLUSH 970-361-7223,
EXP REALTY, LLC
Bought with:
THE SHAFER TEAM - STEPHANIE WOOLLEY
COLDWELL BANKER DISTINCTIVE PROPERTIES
Source: GJARA,MLS#: 20253277
Facts & features
Interior
Bedrooms & bathrooms
- Bedrooms: 4
- Bathrooms: 1
Primary bedroom
- Level: Main
- Dimensions: 15 x 13
Bedroom 2
- Level: Main
- Dimensions: 12 x 10
Bedroom 3
- Level: Main
- Dimensions: 12 x 9
Bedroom 4
- Level: Main
- Dimensions: 11 x 10
Dining room
- Level: Main
- Dimensions: 0
Family room
- Dimensions: 0
Kitchen
- Level: Main
- Dimensions: 13 x 11
Laundry
- Level: Main
- Dimensions: 11 x 6
Living room
- Level: Main
- Dimensions: 15 x 14
Heating
- Fireplace(s), Hot Water, Radiant Floor
Cooling
- Evaporative Cooling, Other, See Remarks
Appliances
- Included: Dryer, Dishwasher, Electric Oven, Electric Range, Disposal, Microwave, Refrigerator, Washer
- Laundry: In Mud Room, Washer Hookup, Dryer Hookup
Features
- Ceiling Fan(s), Granite Counters, Main Level Primary, Window Treatments, Programmable Thermostat
- Flooring: Carpet, Luxury Vinyl, Luxury VinylPlank
- Windows: Low-Emissivity Windows, Window Coverings
- Basement: Crawl Space
- Has fireplace: Yes
- Fireplace features: Electric, Living Room
Interior area
- Total structure area: 1,208
- Total interior livable area: 1,208 sqft
Property
Parking
- Total spaces: 3
- Parking features: Other, Garage Door Opener, RV Access/Parking
- Garage spaces: 3
Accessibility
- Accessibility features: Accessible Approach with Ramp
Features
- Levels: One
- Stories: 1
- Patio & porch: Open, Patio
- Exterior features: Other, Shed, See Remarks, Workshop
- Fencing: Chain Link,Vinyl
Lot
- Size: 10,018 sqft
- Dimensions: 121 x 80
- Features: Cleared, Landscaped, Other, See Remarks
Details
- Additional structures: Outbuilding, Shed(s), Workshop
- Parcel number: 294317403010
- Zoning description: RSF-R
Construction
Type & style
- Home type: SingleFamily
- Architectural style: Ranch
- Property subtype: Single Family Residence
Materials
- Wood Siding, Wood Frame
- Roof: Asphalt,Composition
Condition
- Year built: 1975
- Major remodel year: 2025
Utilities & green energy
- Sewer: Connected
- Water: Public
Green energy
- Energy efficient items: Lighting, Windows
Community & neighborhood
Location
- Region: Grand Junction
- Subdivision: Central Village
HOA & financial
HOA
- Has HOA: No
- Services included: None
Other
Other facts
- Road surface type: Paved
Price history
| Date | Event | Price |
|---|---|---|
| 9/9/2025 | Sold | $365,000$302/sqft |
Source: GJARA #20253277 Report a problem | ||
| 8/15/2025 | Pending sale | $365,000$302/sqft |
Source: GJARA #20253277 Report a problem | ||
| 7/27/2025 | Price change | $365,000-2.6%$302/sqft |
Source: GJARA #20253277 Report a problem | ||
| 7/11/2025 | Listed for sale | $374,900+33.9%$310/sqft |
Source: GJARA #20253277 Report a problem | ||
| 2/26/2024 | Sold | $280,000-1.8%$232/sqft |
Source: GJARA #20240416 Report a problem | ||
Public tax history
| Year | Property taxes | Tax assessment |
|---|---|---|
| 2025 | $766 +0.6% | $22,010 +5.2% |
| 2024 | $762 +49.3% | $20,920 -3.6% |
| 2023 | $510 +2.5% | $21,700 +56.8% |
Find assessor info on the county website
Neighborhood: 81504
Nearby schools
GreatSchools rating
- 6/10Pear Park Elementary SchoolGrades: PK-5Distance: 0.5 mi
- NAEast Middle SchoolGrades: 6-8Distance: 3.3 mi
- 5/10Grand Junction High SchoolGrades: 9-12Distance: 3.5 mi
Schools provided by the listing agent
- Elementary: Pear Park
- Middle: Bookcliff
- High: Grand Junction
Source: GJARA. This data may not be complete. We recommend contacting the local school district to confirm school assignments for this home.

Get pre-qualified for a loan
At Zillow Home Loans, we can pre-qualify you in as little as 5 minutes with no impact to your credit score.An equal housing lender. NMLS #10287.

