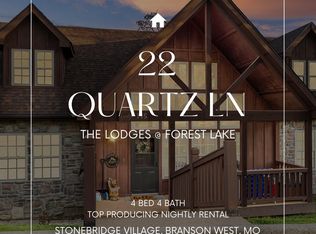Closed
Price Unknown
428 Fox Hollow Road #117, Branson West, MO 65737
4beds
1,978sqft
Condominium, Cabin
Built in 2008
-- sqft lot
$582,900 Zestimate®
$--/sqft
$2,174 Estimated rent
Home value
$582,900
Estimated sales range
Not available
$2,174/mo
Zestimate® history
Loading...
Owner options
Explore your selling options
What's special
Pioneer paradise! Here's a cabin that blends luxury with the great outdoors. Tucked behind the exclusive gates of Stonebridge Village, this four-bedroom, four-bathroom woodsy retreat sits near scenic Forest Lake, offering privacy and convenience. Designed with an open floor plan, gourmet kitchen, and a screened-in patio, surrounded by the natural beauty of the Ozark Mountains, it makes entertaining a breeze. This is the lodge the pioneers could only dream of! Stonebridge Village offers first-class amenities, including a lavish clubhouse, restaurant, swimming pools, fitness center, tennis courts, playground, and walking trails. For golf lovers, the Ledgestone 18-hole championship course is at your doorstep. Whether you're looking for a second home, a short-term rental investment, or both, this cabin's location can't be beat. Minutes from Table Rock Lake, Branson's world-class shopping, dining, and entertainment, this property promises endless opportunities for fun and relaxation. Don't miss this chance to own a piece of the Ozarks and generate rental income at the same time! Check out the 3D Virtual Tour today.
Zillow last checked: 8 hours ago
Listing updated: August 26, 2025 at 03:46pm
Listed by:
Charlie Gerken 417-527-8435,
Hustle Back Realty,
Yulia Gerken 417-322-9082,
Hustle Back Realty
Bought with:
Melissa Miller, 2012031512
Foggy River Realty LLC
Source: SOMOMLS,MLS#: 60281328
Facts & features
Interior
Bedrooms & bathrooms
- Bedrooms: 4
- Bathrooms: 4
- Full bathrooms: 4
Bedroom 1
- Area: 130
- Dimensions: 13 x 10
Bedroom 2
- Area: 130
- Dimensions: 13 x 10
Bedroom 3
- Area: 195
- Dimensions: 15 x 13
Bedroom 4
- Area: 195
- Dimensions: 15 x 13
Bathroom full
- Area: 70
- Dimensions: 10 x 7
Bathroom full
- Area: 70
- Dimensions: 10 x 7
Bathroom full
- Area: 130
- Dimensions: 13 x 10
Bathroom full
- Area: 70
- Dimensions: 10 x 7
Dining room
- Area: 130
- Dimensions: 13 x 10
Kitchen
- Area: 86
- Dimensions: 10.75 x 8
Living room
- Area: 296.56
- Dimensions: 18.25 x 16.25
Patio
- Area: 220
- Dimensions: 22 x 10
Heating
- Central, Fireplace(s), Electric, Propane
Cooling
- Central Air, Ceiling Fan(s)
Appliances
- Included: Dishwasher, Free-Standing Electric Oven, Dryer, Washer, Microwave, Refrigerator, Electric Water Heater, Disposal
- Laundry: Laundry Room, W/D Hookup
Features
- High Ceilings, Solid Surface Counters, Granite Counters, Vaulted Ceiling(s), Walk-in Shower, High Speed Internet
- Flooring: Tile, Vinyl
- Windows: Blinds, Double Pane Windows
- Has basement: No
- Has fireplace: Yes
- Fireplace features: Living Room, Propane, Stone
Interior area
- Total structure area: 1,978
- Total interior livable area: 1,978 sqft
- Finished area above ground: 1,978
- Finished area below ground: 0
Property
Parking
- Parking features: Parking Space, Paved
Features
- Levels: Two
- Stories: 2
- Patio & porch: Covered, Rear Porch, Front Porch, Deck, Screened
- Exterior features: Rain Gutters, Cable Access
- Has spa: Yes
- Spa features: Bath
- Has view: Yes
- View description: Panoramic
Lot
- Features: Landscaped, Level, Paved
Details
- Parcel number: 122.009000000005.117
Construction
Type & style
- Home type: Condo
- Architectural style: Contemporary,Cottage,Cabin
- Property subtype: Condominium, Cabin
Materials
- Wood Siding, Stone
- Roof: Composition
Condition
- Year built: 2008
Utilities & green energy
- Sewer: Public Sewer
- Water: Public
- Utilities for property: Cable Available
Community & neighborhood
Security
- Security features: Smoke Detector(s)
Location
- Region: Reeds Spring
- Subdivision: Stonebridge Village
HOA & financial
HOA
- HOA fee: $168 monthly
- Services included: Play Area, Basketball Court, Walking Trails, Exercise Room, Clubhouse, Maintenance Structure, Insurance, Trash, Tennis Court(s), Pool, Snow Removal, Security, Gated Entry, Common Area Maintenance
- Second HOA fee: $277 monthly
Other
Other facts
- Listing terms: Cash,Conventional
- Road surface type: Asphalt
Price history
| Date | Event | Price |
|---|---|---|
| 6/27/2025 | Sold | -- |
Source: | ||
| 6/15/2025 | Pending sale | $575,000$291/sqft |
Source: | ||
| 6/13/2025 | Price change | $575,000-2.5%$291/sqft |
Source: | ||
| 2/14/2025 | Price change | $589,900-1.7%$298/sqft |
Source: | ||
| 1/6/2025 | Price change | $599,900-2.5%$303/sqft |
Source: | ||
Public tax history
Tax history is unavailable.
Neighborhood: 65737
Nearby schools
GreatSchools rating
- NAReeds Spring Primary SchoolGrades: PK-1Distance: 4.3 mi
- 3/10Reeds Spring Middle SchoolGrades: 7-8Distance: 4.1 mi
- 5/10Reeds Spring High SchoolGrades: 9-12Distance: 4 mi
Schools provided by the listing agent
- Elementary: Reeds Spring
- Middle: Reeds Spring
- High: Reeds Spring
Source: SOMOMLS. This data may not be complete. We recommend contacting the local school district to confirm school assignments for this home.
