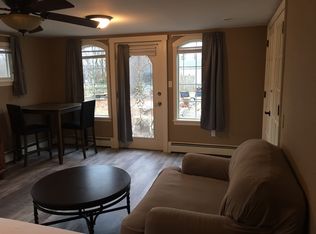Sold for $1,572,500
$1,572,500
428 Georgia Tavern Rd, Howell, NJ 07731
8beds
8,010sqft
SingleFamily
Built in 2008
5 Acres Lot
$-- Zestimate®
$196/sqft
$5,277 Estimated rent
Home value
Not available
Estimated sales range
Not available
$5,277/mo
Zestimate® history
Loading...
Owner options
Explore your selling options
What's special
If you are looking for perfect, you just found it. This well-maintained custom built home sits on over 5 acres of land. Property is sub dividable and a house can be built on the rear 2 acres with a variance. Entering this home, you will be excited to know the entire property including the attached 3 car garage & walk-out basement have 10 zone in-floor radiant heat! There is an additional oversized detached 3 car garage on the property, for more toys or storage! On the 1st floor you will enter the foyer and find an office, living room, formal dining room, Kitchen with Cherry Cabinets, 2 dishwashers, and a grand room with a bar! The 3rd floor has 5 bedrooms/3 full baths including a 850 SQFT Master bedroom! The Master has vaulted ceilings, 4 electric skylights, a sitting area with a gas fireplace, a balcony with a 12 ft Anderson gliding door, a large walk-in closet and an
Facts & features
Interior
Bedrooms & bathrooms
- Bedrooms: 8
- Bathrooms: 7
- Full bathrooms: 6
- 1/2 bathrooms: 1
Heating
- Forced air, Radiant, Gas
Cooling
- Central, Solar
Appliances
- Included: Dishwasher, Dryer, Garbage disposal, Microwave, Range / Oven, Refrigerator, Trash compactor, Washer
Features
- Flooring: Tile, Carpet, Hardwood
- Basement: Finished
- Has fireplace: Yes
Interior area
- Total interior livable area: 8,010 sqft
Property
Parking
- Total spaces: 10
- Parking features: Garage - Attached, Garage - Detached, Off-street
Features
- Exterior features: Shingle, Stone, Vinyl, Metal
- Has spa: Yes
- Has view: Yes
- View description: None
Lot
- Size: 5 Acres
Details
- Parcel number: 210012900000000702
Construction
Type & style
- Home type: SingleFamily
Materials
- Roof: Asphalt
Condition
- Year built: 2008
Community & neighborhood
Location
- Region: Howell
Other
Other facts
- CoolingSystem: Central
Price history
| Date | Event | Price |
|---|---|---|
| 8/8/2025 | Sold | $1,572,500-10.1%$196/sqft |
Source: Public Record Report a problem | ||
| 6/4/2025 | Pending sale | $1,750,000$218/sqft |
Source: Owner Report a problem | ||
| 2/26/2025 | Listed for sale | $1,750,000+14.8%$218/sqft |
Source: Owner Report a problem | ||
| 10/7/2024 | Listing removed | $1,525,000$190/sqft |
Source: | ||
| 6/26/2024 | Price change | $1,525,000-1.6%$190/sqft |
Source: | ||
Public tax history
| Year | Property taxes | Tax assessment |
|---|---|---|
| 2025 | $19,276 +4.3% | $1,126,600 +4.3% |
| 2024 | $18,489 -3.5% | $1,080,600 +5% |
| 2023 | $19,154 -6.3% | $1,028,700 +5.5% |
Find assessor info on the county website
Neighborhood: 07731
Nearby schools
GreatSchools rating
- NALand O'Pines Elementary SchoolGrades: PK-2Distance: 0.4 mi
- 6/10Howell Twp M S NorthGrades: 6-8Distance: 2.7 mi
- 5/10Freehold Twp High SchoolGrades: 9-12Distance: 4.2 mi
Get pre-qualified for a loan
At Zillow Home Loans, we can pre-qualify you in as little as 5 minutes with no impact to your credit score.An equal housing lender. NMLS #10287.
