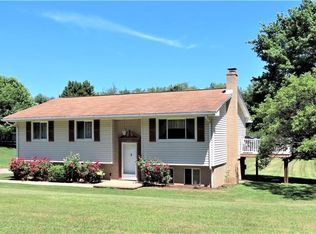Sold for $270,000
$270,000
428 Glendale Rd, Beaver Falls, PA 15010
3beds
1,344sqft
Single Family Residence
Built in 1973
3.2 Acres Lot
$316,700 Zestimate®
$201/sqft
$1,631 Estimated rent
Home value
$316,700
$298,000 - $339,000
$1,631/mo
Zestimate® history
Loading...
Owner options
Explore your selling options
What's special
Beautiful all brick ranch home nestled back off the road from the hustle and bustle of life. Pulling up the finished blacktop driveway this sprawling ranch awaits you with a huge back yard space which can be great for entertaining, picking blueberries, or cooking out on the TREX decking. Upon entering you immediately notice natural hardwood flooring, propane fireplace and an abundance of light in the living room. The large kitchen can be used as an eat-in style and has a tasteful backsplash, quartz counters and matching white appliances. 3 bedrooms are spacious in size with two full baths offering recessed lighting, multi level counter tops, decorative tile all accompany the first level floor plan. The lower level is partially finished with some wall coverings, lighting, and a half bath. Care to get out of the sun, enjoy the 31x 8 enclosed porch which is accessed off the kitchen or garage space. Seller is offering a home warranty.
Zillow last checked: 8 hours ago
Listing updated: May 19, 2023 at 08:13am
Listed by:
Corey Weber 724-933-6300,
RE/MAX SELECT REALTY
Bought with:
Giovanna Greco, RS364054
HOWARD HANNA REAL ESTATE SERVICES
Source: WPMLS,MLS#: 1562488 Originating MLS: West Penn Multi-List
Originating MLS: West Penn Multi-List
Facts & features
Interior
Bedrooms & bathrooms
- Bedrooms: 3
- Bathrooms: 3
- Full bathrooms: 2
- 1/2 bathrooms: 1
Primary bedroom
- Level: Main
Bedroom 2
- Level: Main
Bedroom 3
- Level: Main
Kitchen
- Level: Main
- Dimensions: COMBO
Living room
- Level: Main
Heating
- Forced Air, Oil
Cooling
- Central Air
Appliances
- Included: Some Gas Appliances, Dishwasher, Microwave, Refrigerator, Stove
Features
- Flooring: Carpet, Hardwood, Tile
- Basement: Partially Finished,Walk-Out Access
- Number of fireplaces: 2
- Fireplace features: Propane
Interior area
- Total structure area: 1,344
- Total interior livable area: 1,344 sqft
Property
Parking
- Total spaces: 2
- Parking features: Attached, Garage, Garage Door Opener
- Has attached garage: Yes
Features
- Levels: One
- Stories: 1
- Pool features: None
Lot
- Size: 3.20 Acres
- Dimensions: 3,2
Details
- Parcel number: 701240204001
Construction
Type & style
- Home type: SingleFamily
- Architectural style: Other,Ranch
- Property subtype: Single Family Residence
Materials
- Brick
- Roof: Asphalt
Condition
- Resale
- Year built: 1973
Details
- Warranty included: Yes
Utilities & green energy
- Sewer: Septic Tank
- Water: Well
Community & neighborhood
Location
- Region: Beaver Falls
Price history
| Date | Event | Price |
|---|---|---|
| 5/19/2023 | Sold | $270,000-10%$201/sqft |
Source: | ||
| 3/19/2023 | Contingent | $299,900$223/sqft |
Source: | ||
| 10/5/2022 | Price change | $299,900-15.5%$223/sqft |
Source: | ||
| 8/22/2022 | Price change | $355,000-7.8%$264/sqft |
Source: | ||
| 7/19/2022 | Price change | $385,000-2%$286/sqft |
Source: | ||
Public tax history
| Year | Property taxes | Tax assessment |
|---|---|---|
| 2023 | $3,978 +3.3% | $37,000 |
| 2022 | $3,850 | $37,000 |
| 2021 | $3,850 +2% | $37,000 |
Find assessor info on the county website
Neighborhood: 15010
Nearby schools
GreatSchools rating
- 6/10Riverside El SchoolGrades: PK-5Distance: 3.3 mi
- 7/10Riverside MsGrades: 6-8Distance: 3.3 mi
- 5/10Riverside High SchoolGrades: 9-12Distance: 3.3 mi
Schools provided by the listing agent
- District: Riverside
Source: WPMLS. This data may not be complete. We recommend contacting the local school district to confirm school assignments for this home.

Get pre-qualified for a loan
At Zillow Home Loans, we can pre-qualify you in as little as 5 minutes with no impact to your credit score.An equal housing lender. NMLS #10287.
