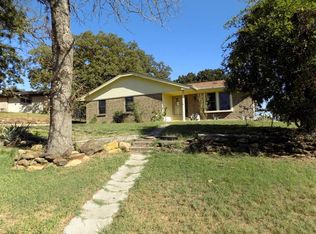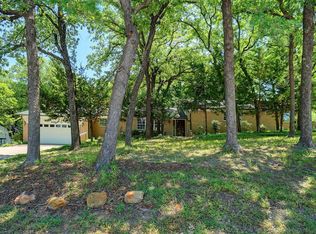Sold
Price Unknown
428 Inwood Rd, Azle, TX 76020
3beds
2,065sqft
Farm, Single Family Residence
Built in 1962
0.4 Acres Lot
$-- Zestimate®
$--/sqft
$2,058 Estimated rent
Home value
Not available
Estimated sales range
Not available
$2,058/mo
Zestimate® history
Loading...
Owner options
Explore your selling options
What's special
Charming and full of character, this 3-bedroom, 2-bath home sits tucked away in a quiet cul-de-sac with quick access to Hwy 199, schools, shopping, and city parks. As a bonus, you’re only about a mile from the swim beach and public boat ramp—making lake days and weekend getaways a breeze.
Inside, vaulted ceilings with exposed wooden beams and a cozy wood-burning fireplace create a warm, inviting main living area. Large windows bring in natural light and frame peaceful views—perfect for sipping your morning coffee as deer wander by. The converted garage provides flexibility as a spacious second living area or multi-use flex space. Step outside to a large covered back patio wired with electricity, ideal for entertaining. The backyard also includes a 12x12 metal building and a 16x16 powered shop for hobbies and storage. The extended driveway not only offers ample parking and convenience, but its slope also adds privacy and creates an elevated view from the home—a unique advantage in this cul-de-sac setting.
With a perfect blend of charm, function, and location, this home delivers the feel of country living right in the heart of Azle. Come see it for yourself!
Zillow last checked: 8 hours ago
Listing updated: September 19, 2025 at 04:04am
Listed by:
Paige Villalobos 0662401 888-455-6040,
Fathom Realty, LLC 888-455-6040,
Briann Davidson 0777953 817-991-9553,
Fathom Realty, LLC
Bought with:
Lisa Sutherlin
Pender Blake Group
Source: NTREIS,MLS#: 20998110
Facts & features
Interior
Bedrooms & bathrooms
- Bedrooms: 3
- Bathrooms: 2
- Full bathrooms: 2
Primary bedroom
- Features: Ceiling Fan(s), En Suite Bathroom
- Level: First
- Dimensions: 0 x 0
Bonus room
- Level: First
- Dimensions: 0 x 0
Living room
- Features: Ceiling Fan(s), Fireplace
- Level: First
- Dimensions: 0 x 0
Heating
- Central, Electric
Cooling
- Central Air, Ceiling Fan(s), Electric
Appliances
- Included: Dishwasher, Electric Cooktop, Electric Oven
- Laundry: Washer Hookup, Electric Dryer Hookup, Laundry in Utility Room
Features
- Decorative/Designer Lighting Fixtures, Eat-in Kitchen, Tile Counters, Vaulted Ceiling(s)
- Flooring: Carpet, Concrete, Ceramic Tile
- Has basement: No
- Number of fireplaces: 1
- Fireplace features: Living Room, Masonry, Wood Burning
Interior area
- Total interior livable area: 2,065 sqft
Property
Parking
- Parking features: Concrete, Driveway, Enclosed
- Has uncovered spaces: Yes
Features
- Levels: One
- Stories: 1
- Patio & porch: Rear Porch, Front Porch, Covered
- Exterior features: Storage
- Pool features: None
- Fencing: Chain Link
Lot
- Size: 0.40 Acres
- Features: Back Yard, Cul-De-Sac, Interior Lot, Lawn, Landscaped, Steep Slope, Few Trees
Details
- Parcel number: 00659274
Construction
Type & style
- Home type: SingleFamily
- Architectural style: Traditional,Farmhouse
- Property subtype: Farm, Single Family Residence
Materials
- Brick
- Foundation: Slab
- Roof: Composition
Condition
- Year built: 1962
Utilities & green energy
- Sewer: Public Sewer
- Water: Public
- Utilities for property: Sewer Available, Water Available
Community & neighborhood
Location
- Region: Azle
- Subdivision: Crestview Add
Other
Other facts
- Listing terms: Cash,Conventional,FHA,VA Loan
Price history
| Date | Event | Price |
|---|---|---|
| 9/18/2025 | Sold | -- |
Source: NTREIS #20998110 Report a problem | ||
| 9/2/2025 | Contingent | $289,000$140/sqft |
Source: NTREIS #20998110 Report a problem | ||
| 9/2/2025 | Pending sale | $289,000$140/sqft |
Source: NTREIS #20998110 Report a problem | ||
| 8/26/2025 | Contingent | $289,000$140/sqft |
Source: NTREIS #20998110 Report a problem | ||
| 8/13/2025 | Price change | $289,000-3.3%$140/sqft |
Source: NTREIS #20998110 Report a problem | ||
Public tax history
| Year | Property taxes | Tax assessment |
|---|---|---|
| 2024 | $4,557 +15% | $290,098 -8% |
| 2023 | $3,962 -27.1% | $315,272 +41.5% |
| 2022 | $5,435 +10.6% | $222,813 +12.5% |
Find assessor info on the county website
Neighborhood: 76020
Nearby schools
GreatSchools rating
- 6/10Walnut Creek Elementary SchoolGrades: PK-4Distance: 0.9 mi
- 5/10Santo Forte J High SchoolGrades: 7-8Distance: 2.1 mi
- 6/10Azle High SchoolGrades: 9-12Distance: 1 mi
Schools provided by the listing agent
- Elementary: Azle
- High: Azle
- District: Azle ISD
Source: NTREIS. This data may not be complete. We recommend contacting the local school district to confirm school assignments for this home.

