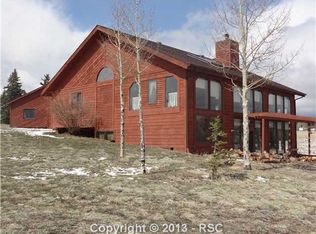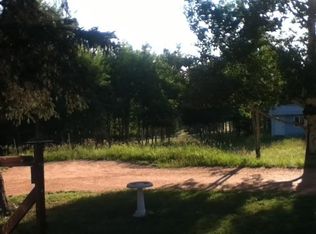Sold for $575,000
$575,000
428 Ridge Dr, Divide, CO 80814
5beds
2,638sqft
Single Family Residence
Built in 1991
7.74 Acres Lot
$565,400 Zestimate®
$218/sqft
$2,775 Estimated rent
Home value
$565,400
Estimated sales range
Not available
$2,775/mo
Zestimate® history
Loading...
Owner options
Explore your selling options
What's special
No HOA! Beautiful and very useable 7.74-acre horse-zoned property with sweeping views of Pikes Peak and frequent wildlife sightings, including deer and elk. This 5-bedroom, 4-bath home offers a peaceful mountain lifestyle with modern updates and rustic charm. The spacious living room features warm wood laminate flooring, a cozy wood-burning stove, and three new oversized windows that frame the stunning scenery. The updated kitchen includes granite countertops and flows into the open-concept main level with hardwood floors throughout. New window glass has been installed throughout the home. Comes with a 10-year warranty. Upstairs, you’ll find more wood laminate flooring and a generous primary suite with an attached bath and walk-in closet. The garden-level basement includes a walkout, offering natural light and flexible space for recreation or guests. A 2-car attached garage provides convenience, while the barn and loafing shed make this property ideal for equestrian use. Located just minutes from Divide and the Highway 24 corridor, this serene retreat offers easy access to local shopping, dining, and some of Colorado’s best outdoor recreation—including hiking, biking, and Gold Medal trout fishing. A rare blend of privacy, views, and versatility, this property is perfect for those seeking a true Colorado lifestyle.
Zillow last checked: 8 hours ago
Listing updated: September 24, 2025 at 10:51am
Listed by:
Connie Sims SRES 719-339-6795,
Keller Williams Partners,
Steve Woelfle 719-440-3098
Bought with:
Deborah Railey CDPE CNE GRI REOS
HomeSmart
Source: Pikes Peak MLS,MLS#: 4998928
Facts & features
Interior
Bedrooms & bathrooms
- Bedrooms: 5
- Bathrooms: 4
- Full bathrooms: 2
- 3/4 bathrooms: 1
- 1/2 bathrooms: 1
Primary bedroom
- Level: Upper
- Area: 288 Square Feet
- Dimensions: 18 x 16
Heating
- Forced Air, Propane
Cooling
- Ceiling Fan(s)
Appliances
- Included: 220v in Kitchen, Dishwasher, Dryer, Exhaust Fan, Range, Refrigerator, Self Cleaning Oven, Washer
- Laundry: Electric Hook-up, Main Level
Features
- 9Ft + Ceilings, Skylight (s), Breakfast Bar, High Speed Internet, Pantry
- Flooring: Carpet, Ceramic Tile, Wood Laminate
- Basement: Partial,Finished
- Number of fireplaces: 1
- Fireplace features: One
Interior area
- Total structure area: 2,638
- Total interior livable area: 2,638 sqft
- Finished area above ground: 1,744
- Finished area below ground: 894
Property
Parking
- Total spaces: 2
- Parking features: Attached, Even with Main Level, Garage Door Opener, Gravel Driveway, RV Access/Parking
- Attached garage spaces: 2
Features
- Levels: One and One Half
- Stories: 1
- Patio & porch: Wood Deck
- Fencing: Full
- Has view: Yes
- View description: Panoramic, Mountain(s), View of Pikes Peak
Lot
- Size: 7.74 Acres
- Features: Meadow, Rural, Sloped, Wooded, Near Fire Station, Near Shopping Center, Horses (Zoned)
Details
- Additional structures: Barn(s), Kennel/Dog Run
- Parcel number: 3045021010130
Construction
Type & style
- Home type: SingleFamily
- Property subtype: Single Family Residence
Materials
- Cedar, Framed on Lot, Frame
- Foundation: Garden Level, Slab, Walk Out
- Roof: Composite Shingle
Condition
- Existing Home
- New construction: No
- Year built: 1991
Utilities & green energy
- Water: Well
- Utilities for property: Electricity Connected, Propane, Phone Available
Community & neighborhood
Location
- Region: Divide
Other
Other facts
- Listing terms: Cash,Conventional,FHA,VA Loan
Price history
| Date | Event | Price |
|---|---|---|
| 9/24/2025 | Sold | $575,000-2.5%$218/sqft |
Source: | ||
| 9/24/2025 | Pending sale | $590,000$224/sqft |
Source: | ||
| 9/2/2025 | Contingent | $590,000$224/sqft |
Source: | ||
| 9/2/2025 | Pending sale | $590,000$224/sqft |
Source: | ||
| 8/27/2025 | Price change | $590,000-1.7%$224/sqft |
Source: | ||
Public tax history
| Year | Property taxes | Tax assessment |
|---|---|---|
| 2024 | $2,441 +39.4% | $39,250 -9.5% |
| 2023 | $1,750 | $43,360 +39.1% |
| 2022 | $1,750 -7.2% | $31,170 |
Find assessor info on the county website
Neighborhood: 80814
Nearby schools
GreatSchools rating
- 8/10Summit Elementary SchoolGrades: PK-5Distance: 1.8 mi
- 8/10Woodland Park Middle SchoolGrades: 6-8Distance: 7.9 mi
- 6/10Woodland Park High SchoolGrades: 9-12Distance: 7.7 mi
Schools provided by the listing agent
- Elementary: Summit
- Middle: Woodland Park
- High: Woodland Park
- District: Woodland Park RE2
Source: Pikes Peak MLS. This data may not be complete. We recommend contacting the local school district to confirm school assignments for this home.
Get pre-qualified for a loan
At Zillow Home Loans, we can pre-qualify you in as little as 5 minutes with no impact to your credit score.An equal housing lender. NMLS #10287.

