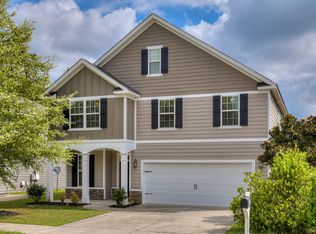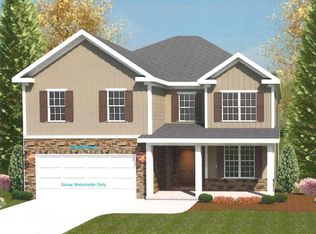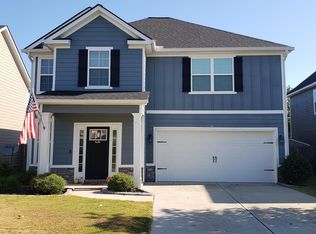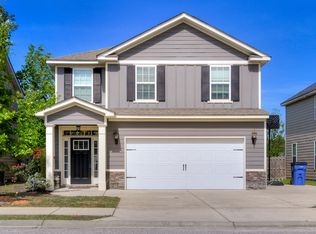Sold for $325,000
$325,000
428 RILEY Lane, Grovetown, GA 30813
4beds
2,044sqft
Single Family Residence
Built in 2015
-- sqft lot
$335,000 Zestimate®
$159/sqft
$2,037 Estimated rent
Home value
$335,000
$318,000 - $352,000
$2,037/mo
Zestimate® history
Loading...
Owner options
Explore your selling options
What's special
Check out this CUTE! 4 Bedroom home in a great close in Grovetown location. 10 minutes to Fort Eisenhower Gate 1 and easy access to I-20 for a commute downtown. With 2055 Square Feet, you can't go wrong with this beauty. Foyer leads to Great Room with fireplace with Wood Mantel. Very open floor with Breakfast Nook and kitchen with granite countertops, island and stainless steel appliances. Pantry Closet. Upstairs is a big primary bedroom with walk in closet and ensuite with walk in shower and garden tub. Trey Ceiling. Three additional bedrooms share a hall bath and easy access to the laundry room on this floor. Covered back patio with shadow box fence and green space behind. Playground Community. Only 15 minutes to all your Evans community activities. Performing Arts Center, Marketplace, Hiking Trails, Lady A park, the Library Park and more.
Zillow last checked: 8 hours ago
Listing updated: December 29, 2024 at 01:23am
Listed by:
Debra Franco 706-495-7181,
Better Homes & Gardens Executive Partners,
Bianca Franco 706-447-8247,
Better Homes & Gardens Executive Partners
Bought with:
Samuel Haymond, 437367
Keller Williams Realty Augusta
Source: Hive MLS,MLS#: 530337
Facts & features
Interior
Bedrooms & bathrooms
- Bedrooms: 4
- Bathrooms: 3
- Full bathrooms: 2
- 1/2 bathrooms: 1
Primary bedroom
- Level: Upper
- Dimensions: 14 x 18
Bedroom 2
- Level: Upper
- Dimensions: 11 x 14
Bedroom 3
- Level: Upper
- Dimensions: 10 x 11
Bedroom 4
- Level: Upper
- Dimensions: 11 x 15
Bathroom 2
- Level: Main
- Dimensions: 5 x 5
Breakfast room
- Level: Main
- Dimensions: 10 x 12
Great room
- Level: Main
- Dimensions: 17 x 18
Kitchen
- Level: Main
- Dimensions: 11 x 12
Laundry
- Level: Upper
- Dimensions: 5 x 8
Heating
- Electric, Forced Air
Cooling
- Ceiling Fan(s), Central Air, Heat Pump
Appliances
- Included: Dishwasher, Disposal, Electric Range, Microwave, Refrigerator
Features
- Eat-in Kitchen, Entrance Foyer, Kitchen Island, Pantry
- Flooring: Carpet, Ceramic Tile, Hardwood
- Number of fireplaces: 1
- Fireplace features: Great Room, Insert
Interior area
- Total structure area: 2,044
- Total interior livable area: 2,044 sqft
Property
Parking
- Total spaces: 2
- Parking features: Concrete, Garage, Garage Door Opener
- Garage spaces: 2
Features
- Levels: Bi-Level
- Patio & porch: Covered, Front Porch, Porch, Rear Porch
- Fencing: Privacy
Lot
- Dimensions: 50x109x110x50
- Features: Landscaped, Sprinklers In Front, Sprinklers In Rear
Details
- Parcel number: 068963
Construction
Type & style
- Home type: SingleFamily
- Property subtype: Single Family Residence
Materials
- HardiPlank Type, Stone
- Foundation: Slab
- Roof: Composition
Condition
- Updated/Remodeled
- New construction: No
- Year built: 2015
Utilities & green energy
- Water: Public
Community & neighborhood
Community
- Community features: Playground, Sidewalks
Location
- Region: Grovetown
- Subdivision: Birchfield
HOA & financial
HOA
- Has HOA: Yes
- HOA fee: $150 monthly
Other
Other facts
- Listing agreement: Exclusive Agency
- Listing terms: VA Loan,1031 Exchange,Cash,Conventional,FHA
Price history
| Date | Event | Price |
|---|---|---|
| 7/8/2024 | Sold | $325,000+3.2%$159/sqft |
Source: | ||
| 6/17/2024 | Pending sale | $315,000$154/sqft |
Source: | ||
| 6/12/2024 | Listed for sale | $315,000+67.6%$154/sqft |
Source: | ||
| 9/14/2015 | Listing removed | $187,900$92/sqft |
Source: CENTURY 21 LARRY MILLER REALTY-EVANS #380450 Report a problem | ||
| 7/4/2015 | Listed for sale | $187,900$92/sqft |
Source: CENTURY 21 LARRY MILLER REALTY-EVANS #380450 Report a problem | ||
Public tax history
| Year | Property taxes | Tax assessment |
|---|---|---|
| 2025 | $3,062 +11.5% | $314,874 +17.1% |
| 2024 | $2,746 -5.2% | $268,853 -3.5% |
| 2023 | $2,897 +13.6% | $278,738 +16.2% |
Find assessor info on the county website
Neighborhood: 30813
Nearby schools
GreatSchools rating
- 6/10Brookwood Elementary SchoolGrades: PK-5Distance: 0.5 mi
- 6/10Columbia Middle SchoolGrades: 6-8Distance: 4.1 mi
- 8/10Evans High SchoolGrades: 9-12Distance: 3 mi
Schools provided by the listing agent
- Elementary: Brookwood
- Middle: Columbia
- High: Evans
Source: Hive MLS. This data may not be complete. We recommend contacting the local school district to confirm school assignments for this home.
Get pre-qualified for a loan
At Zillow Home Loans, we can pre-qualify you in as little as 5 minutes with no impact to your credit score.An equal housing lender. NMLS #10287.
Sell for more on Zillow
Get a Zillow Showcase℠ listing at no additional cost and you could sell for .
$335,000
2% more+$6,700
With Zillow Showcase(estimated)$341,700



