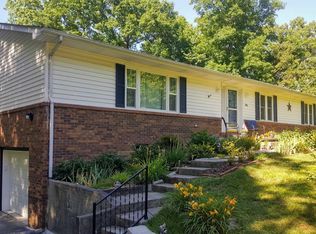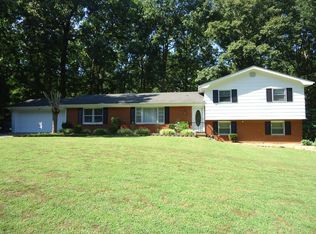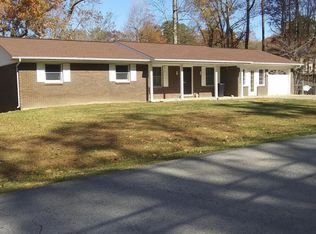Beautiful brick 2-story house located in Tattersall Trail Estates. Home offers nearly 3,246 sq. ft. of living space along with 1,400+ sq. ft. of additional/storage space! Large tiled foyer entrance, spacious living room, former dining room, kitchen with island and breakfast area, 3 beds and 2 full baths all on the main level. Downstairs offers a large open rec room with brick wood burning fireplace, a third full bath, laundry room, and a home office which could also be used as a 4th bedroom for guests. The downstairs 2-car garage has 4 storage rooms, as well as 2 220 volt plugs for air compressors, welders, etc. The home sits on a 1 full acre level lot that is partially wooded and a has a nice wrap around driveway with 2 turnabouts. Also included is a 288+/- sq ft patio and a concrete raised landscaping area that the driveway wraps around, with potential for a pond, fountain, or flower garden. This home offers much more! Call today to set up your showing.
This property is off market, which means it's not currently listed for sale or rent on Zillow. This may be different from what's available on other websites or public sources.


