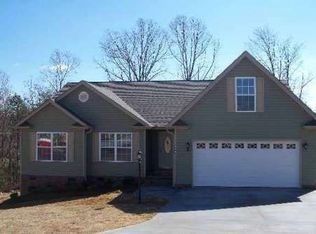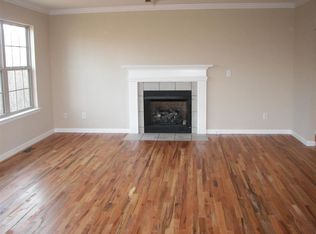Sold co op non member
$430,000
428 Ruby Ridge Trl, Lyman, SC 29365
5beds
3,925sqft
Single Family Residence
Built in 2008
1.01 Acres Lot
$483,300 Zestimate®
$110/sqft
$3,195 Estimated rent
Home value
$483,300
$459,000 - $512,000
$3,195/mo
Zestimate® history
Loading...
Owner options
Explore your selling options
What's special
MORE THAN YOU BARGAIN FOR in this oversized FULL BASEMENT HOME! Tons of room to entertain your guests in the large living room with gas log fireplace. The eat-in kitchen offers GRANITE COUNTERS, BREAKFAST BAR WORK ISLAND, STAINLESS APPLIANCES and opens to a COVERED 20X10 DECK that overlooks the FENCED backyard. Convenient MAIN LEVEL MASTER SUITE with RENOVATED BATHROOM boasting new DUAL VANITY VESSEL SINKS, NEW SOAKER TUB and NEW CUSTOM TILE SHOWER. At the top of the stairs there is a 10x8 loft and 3 bedrooms + bath. DOWNSTAIRS you are blown away by the huge MEDIA ROOM that leads into a separate living area complete with DEN, BEDROOM and BATHROOM + KITCHEN! The lot backs to Beaver Dam Creek, roof was replaced in 2019, updated carpeting + new carpet going in the upstairs front bedroom.
Zillow last checked: 8 hours ago
Listing updated: August 30, 2024 at 01:38pm
Listed by:
LEANNE CARSWELL 864-895-9791,
Expert Real Estate Team
Bought with:
Non-MLS Member
NON MEMBER
Source: SAR,MLS#: 304978
Facts & features
Interior
Bedrooms & bathrooms
- Bedrooms: 5
- Bathrooms: 4
- Full bathrooms: 3
- 1/2 bathrooms: 1
Primary bedroom
- Level: First
- Area: 240
- Dimensions: 16x15
Bedroom 2
- Level: Second
- Area: 190
- Dimensions: 19x10
Bedroom 3
- Level: Second
- Area: 156
- Dimensions: 13x12
Bedroom 4
- Level: Second
- Area: 204
- Dimensions: 17x12
Bedroom 5
- Level: Basement
- Area: 260
- Dimensions: 20x13
Bonus room
- Area: 384
- Dimensions: 24x16
Deck
- Area: 200
- Dimensions: 20x10
Den
- Area: 300
- Dimensions: 20x15
Dining room
- Area: 160
- Dimensions: 16x10
Kitchen
- Area: 192
- Dimensions: 16x12
Laundry
- Level: First
- Area: 42
- Dimensions: 7x6
Living room
- Area: 357
- Dimensions: 21x17
Loft
- Level: Second
Patio
- Area: 200
- Dimensions: 20x10
Heating
- Forced Air, Varies by Unit, Electricity
Cooling
- Central Air, Multi Units, Electricity
Appliances
- Included: Dishwasher, Refrigerator, Cooktop, Electric Cooktop, Microwave, Electric Water Heater
- Laundry: 1st Floor, Walk-In
Features
- Ceiling Fan(s), Attic Stairs Pulldown, Soaking Tub, Ceiling - Smooth, Entrance Foyer, Open Floorplan, In-Law Floorplan, Pantry
- Flooring: Carpet, Ceramic Tile, Vinyl, Wood
- Windows: Tilt-Out, Window Treatments
- Basement: Finished,Full,Walk-Out Access,Interior Entry,Basement
- Attic: Pull Down Stairs,Storage
- Has fireplace: No
Interior area
- Total interior livable area: 3,925 sqft
- Finished area above ground: 3,925
- Finished area below ground: 0
Property
Parking
- Total spaces: 2
- Parking features: Garage Door Opener, 2 Car Attached, Attached Garage
- Attached garage spaces: 2
- Has uncovered spaces: Yes
Features
- Levels: Two
- Patio & porch: Deck, Patio, Porch
- Fencing: Fenced
Lot
- Size: 1.01 Acres
- Features: Cul-De-Sac, Level, Creek, Wooded, Sloped
- Topography: Level,Sloping
Details
- Parcel number: 9020002419
Construction
Type & style
- Home type: SingleFamily
- Architectural style: Traditional
- Property subtype: Single Family Residence
Materials
- Stone, Vinyl Siding
- Roof: Architectural
Condition
- New construction: No
- Year built: 2008
Utilities & green energy
- Electric: Duke
- Gas: CPW
- Sewer: Septic Tank
- Water: Public, SJW
Community & neighborhood
Security
- Security features: Smoke Detector(s)
Community
- Community features: None
Location
- Region: Lyman
- Subdivision: Country forest
Price history
| Date | Event | Price |
|---|---|---|
| 4/5/2024 | Sold | $430,000-1.1%$110/sqft |
Source: | ||
| 3/1/2024 | Pending sale | $435,000$111/sqft |
Source: | ||
| 3/1/2024 | Contingent | $435,000$111/sqft |
Source: | ||
| 2/20/2024 | Price change | $435,000-2.2%$111/sqft |
Source: | ||
| 2/5/2024 | Price change | $445,000-1.1%$113/sqft |
Source: | ||
Public tax history
| Year | Property taxes | Tax assessment |
|---|---|---|
| 2025 | -- | $17,168 -33.3% |
| 2024 | $2,710 -60.2% | $25,752 +18.5% |
| 2023 | $6,815 | $21,726 +167.4% |
Find assessor info on the county website
Neighborhood: 29365
Nearby schools
GreatSchools rating
- 8/10Crestview Elementary SchoolGrades: PK-5Distance: 1.7 mi
- 4/10Greer Middle SchoolGrades: 6-8Distance: 2.2 mi
- 5/10Greer High SchoolGrades: 9-12Distance: 2 mi
Schools provided by the listing agent
- Elementary: 9-Crestview
- Middle: 9-Greer
- High: 9-Greer
Source: SAR. This data may not be complete. We recommend contacting the local school district to confirm school assignments for this home.
Get a cash offer in 3 minutes
Find out how much your home could sell for in as little as 3 minutes with a no-obligation cash offer.
Estimated market value$483,300
Get a cash offer in 3 minutes
Find out how much your home could sell for in as little as 3 minutes with a no-obligation cash offer.
Estimated market value
$483,300

