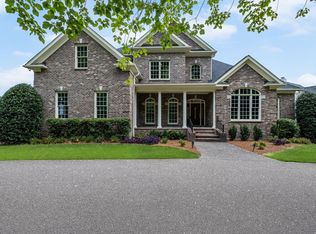Closed
$2,000,000
428 Sandcastle Rd, Franklin, TN 37069
5beds
7,029sqft
Single Family Residence, Residential
Built in 2005
0.46 Acres Lot
$2,033,200 Zestimate®
$285/sqft
$7,356 Estimated rent
Home value
$2,033,200
$1.91M - $2.16M
$7,356/mo
Zestimate® history
Loading...
Owner options
Explore your selling options
What's special
This stunning home in Temple Hills will not disappoint as every corner of this home was brought new life during renovation. Fabulous floor plan with the kitchen open to a breakfast room and sitting room that overlooks the stunning screened in porch while also offering a private living room and dining room. So many design features, beautiful new finished hardwood floors, gorgeous circular stairwell, double sided stucco fireplace and the beautiful design of mixed finishes. Main floor Primary Suite is a beautiful retreat with access to the back deck, sitting room, custom walk-in closet & spa-like bath. Fully finished basement with Kitchen, Living Room, dining room, bedroom, two flex-rooms and two full bathrooms. 3 New HVAC just installed and a new roof.
Zillow last checked: 8 hours ago
Listing updated: February 10, 2025 at 06:38am
Listing Provided by:
Kyle Shults 615-804-6745,
C & S Residential,
Melissa R Clough 615-351-4995,
C & S Residential
Bought with:
Johnathan Frank, 372400
Keller Williams Realty Nashville/Franklin
Source: RealTracs MLS as distributed by MLS GRID,MLS#: 2657447
Facts & features
Interior
Bedrooms & bathrooms
- Bedrooms: 5
- Bathrooms: 7
- Full bathrooms: 6
- 1/2 bathrooms: 1
- Main level bedrooms: 1
Bedroom 1
- Area: 280 Square Feet
- Dimensions: 20x14
Bedroom 2
- Area: 210 Square Feet
- Dimensions: 15x14
Bedroom 3
- Area: 169 Square Feet
- Dimensions: 13x13
Bedroom 4
- Area: 132 Square Feet
- Dimensions: 12x11
Bonus room
- Features: Over Garage
- Level: Over Garage
- Area: 322 Square Feet
- Dimensions: 23x14
Den
- Area: 360 Square Feet
- Dimensions: 20x18
Dining room
- Area: 196 Square Feet
- Dimensions: 14x14
Kitchen
- Area: 182 Square Feet
- Dimensions: 14x13
Living room
- Area: 320 Square Feet
- Dimensions: 20x16
Heating
- Central, Natural Gas
Cooling
- Central Air, Electric
Appliances
- Included: Dishwasher, Microwave, Refrigerator, Double Oven, Electric Oven, Cooktop
Features
- Ceiling Fan(s), Extra Closets, Storage, Primary Bedroom Main Floor
- Flooring: Wood, Tile
- Basement: Finished
- Number of fireplaces: 2
- Fireplace features: Wood Burning
Interior area
- Total structure area: 7,029
- Total interior livable area: 7,029 sqft
- Finished area above ground: 4,763
- Finished area below ground: 2,266
Property
Parking
- Total spaces: 3
- Parking features: Attached, Aggregate
- Attached garage spaces: 3
Features
- Levels: Three Or More
- Stories: 2
- Patio & porch: Deck, Porch, Patio, Screened
Lot
- Size: 0.46 Acres
- Dimensions: 115 x 161
- Features: Sloped
Details
- Parcel number: 094015N B 01200 00006015N
- Special conditions: Standard
Construction
Type & style
- Home type: SingleFamily
- Property subtype: Single Family Residence, Residential
Materials
- Brick
- Roof: Shingle
Condition
- New construction: No
- Year built: 2005
Utilities & green energy
- Sewer: Public Sewer
- Water: Public
- Utilities for property: Electricity Available, Water Available
Community & neighborhood
Location
- Region: Franklin
- Subdivision: Temple Hills The Links
HOA & financial
HOA
- Has HOA: Yes
- HOA fee: $154 quarterly
- Services included: Maintenance Grounds
- Second HOA fee: $250 one time
Price history
| Date | Event | Price |
|---|---|---|
| 2/7/2025 | Sold | $2,000,000-4.8%$285/sqft |
Source: | ||
| 1/3/2025 | Contingent | $2,100,000$299/sqft |
Source: | ||
| 11/22/2024 | Listed for sale | $2,100,000$299/sqft |
Source: | ||
| 11/5/2024 | Listing removed | $2,100,000$299/sqft |
Source: | ||
| 9/13/2024 | Price change | $2,100,000-2.3%$299/sqft |
Source: | ||
Public tax history
| Year | Property taxes | Tax assessment |
|---|---|---|
| 2024 | $3,697 | $196,625 |
| 2023 | $3,697 | $196,625 |
| 2022 | $3,697 | $196,625 |
Find assessor info on the county website
Neighborhood: 37069
Nearby schools
GreatSchools rating
- 6/10Grassland Elementary SchoolGrades: K-5Distance: 4.4 mi
- 8/10Grassland Middle SchoolGrades: 6-8Distance: 4.2 mi
- 10/10Franklin High SchoolGrades: 9-12Distance: 7.1 mi
Schools provided by the listing agent
- Elementary: Grassland Elementary
- Middle: Grassland Middle School
- High: Franklin High School
Source: RealTracs MLS as distributed by MLS GRID. This data may not be complete. We recommend contacting the local school district to confirm school assignments for this home.
Get a cash offer in 3 minutes
Find out how much your home could sell for in as little as 3 minutes with a no-obligation cash offer.
Estimated market value$2,033,200
Get a cash offer in 3 minutes
Find out how much your home could sell for in as little as 3 minutes with a no-obligation cash offer.
Estimated market value
$2,033,200

