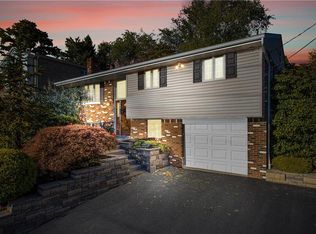EASY LIVING IN THIS SPACIOUS, CUSTOM BUILT, BRICK RANCH! THIS HOME HAS AN OPEN FLOOR PLAN & VERY SPACIOUS FAMILY ROOM W/ A GORGEOUS GAS FIREPLACE. HUGE BACKYARD W/PRIVACY FENCE. LARGE BACK PATIO W/RETRACTABLE AWNING. HAS GUTTER GUARDS. ENJOY YOUR ABOVE GROUND POOL W/ A GORGEOUS NEW DECK, DONE IN 2022. TRAMPOLINE & PLAYSET STAYS SO THE FUN WILL LAST ALL SUMMER LONG! THE KITCHEN COMES W/STAINLESS STEEL APPLIANCES & OPENS TO A SPACIOUS DINING AREA. THE MASTER SUITE HAS ITS OWN FULL BATH & IS THE PERFECT PLACE TO END YOUR DAY. BEDROOMS #2 & #3 ARE SPACIOUS & W/UPDATED FULL BATHROOM TOO! THE 4TH BEDROOM LOCATED IN THE BASEMENT HAS ITS OWN FULL BATHROOM W/WALK-IN SHOWER. WORKOUT ROOM & LARGE LAUNDRY ROOM COMBINED. BEAUTIFUL 6 PANEL DOORS & SOME PALLADIAN WINDOWS. HUGE 2 CAR GARAGE W/ 7 FT. HI & 8 FT. WIDE GARAGE DOORS FOR A FULL SIZE TRUCK! LOTS OF STORAGE! PERFECT FOR OUTDOOR/INDOOR FUN! DON'T MISS THIS OPPORTUNITY, WHETHER IT'S YOUR FIRST HOME OR WILL BE YOUR LAST YOU WILL LOVE IT HERE!
This property is off market, which means it's not currently listed for sale or rent on Zillow. This may be different from what's available on other websites or public sources.

