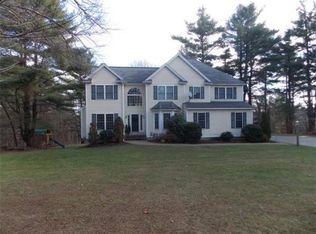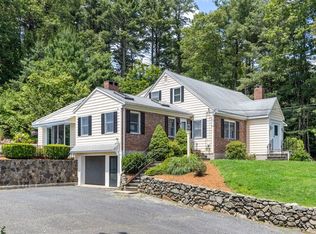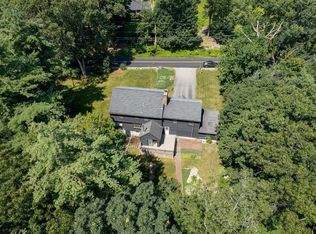OPEN HOUSE IS CANCELLED. Outstanding Brick One-level home is sited beautifully on this gentle knoll affording the privilege of privacy yet great access to all that terrific Marlboro has to offer*Stunning landscaping complements an extraordinary home with oversized side-entry garage*Walk through the front door of this meticulous home into a flowing, open floor plan*Gorgeous bow windowed LR opens to dining area w/slider to enclosed porch, which expands the emotional living area*Super kitchen w/banquette seating (including a table!) & a plethora of cabinets & gleaming appliances*Mud room area affords great closet space as well as a second shower & commode*Best surprise of this home is the outstanding fireplaced Family Room w/picture window overlooking rear yard - perfect for getting away from it all*3 nicely sized bedrooms finish the other wing of the house*Finished room in lower level can function as additional play room or private office*Cedar closet in lower level
This property is off market, which means it's not currently listed for sale or rent on Zillow. This may be different from what's available on other websites or public sources.


