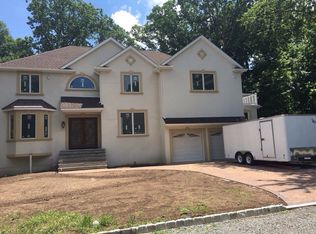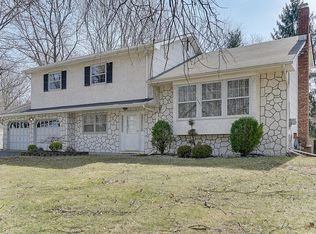BEST PRICED/EXCEPTIONAL colonial in perfect move in condition, READY FOR QUICK CLOSING this summer! NEW ROOF replaced in 2015 and CENTRAL AIR in 2018. HARDWOOD floors throughout and GRANITE floor in finished walk out basement. Crown molding and recessed lights throughout the house. Fully fenced and graded backyard has plenty of space to build a pool. CIRCULAR driveway is lined with beautiful pavers and landscaping. Sprinklers on front and backyard. MARLBORO'S TOP NOTCH SCHOOLS is part of Freehold Regional High School. Located within 1/4 -1/2 mile to groceries, convenience stores, medical/dental offices, vet hospital, pharmacies, restaurants, houses of worship, banks, bus stops, parks and within 5 miles to a medical hospital. Two First Aid Squads and two Fire Stations'
This property is off market, which means it's not currently listed for sale or rent on Zillow. This may be different from what's available on other websites or public sources.

