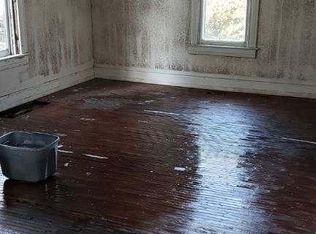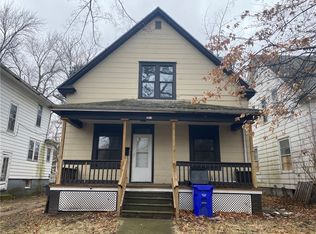Sold for $36,000
$36,000
428 W Division St, Decatur, IL 62526
3beds
1,440sqft
Single Family Residence
Built in 1907
2,178 Square Feet Lot
$43,500 Zestimate®
$25/sqft
$921 Estimated rent
Home value
$43,500
$31,000 - $58,000
$921/mo
Zestimate® history
Loading...
Owner options
Explore your selling options
What's special
Welcome to this inviting 3-bedroom, 1-bath home located at 428 W Division St. This two-story property offers a cozy and practical layout with plenty of charm. Step inside to find a spacious living area, a kitchen with amble cabinetry, and a convenient walk-in closet attached to the bathroom providing extra storage space. Outside, enjoy the peaceful setting from the front porch or take advantage of the partially fenced yard, perfect for outdoor activities. The carport offers sheltered parking, adding convenience and protection for your vehicle.
Zillow last checked: 8 hours ago
Listing updated: December 17, 2024 at 06:48am
Listed by:
Jim Cleveland 217-428-9500,
RE/MAX Executives Plus
Bought with:
Jim Cleveland, 471008537
RE/MAX Executives Plus
Source: CIBR,MLS#: 6247583 Originating MLS: Central Illinois Board Of REALTORS
Originating MLS: Central Illinois Board Of REALTORS
Facts & features
Interior
Bedrooms & bathrooms
- Bedrooms: 3
- Bathrooms: 1
- Full bathrooms: 1
Primary bedroom
- Description: Flooring: Hardwood
- Level: Upper
- Dimensions: 12.11 x 11.4
Bedroom
- Description: Flooring: Carpet
- Level: Upper
- Dimensions: 13.6 x 11.4
Bedroom
- Description: Flooring: Carpet
- Level: Upper
- Dimensions: 11.3 x 9.11
Basement
- Description: Flooring: Concrete
- Level: Basement
- Dimensions: 22.7 x 28.7
Dining room
- Description: Flooring: Carpet
- Level: Main
- Dimensions: 11.4 x 15.3
Other
- Description: Flooring: Vinyl
- Level: Upper
- Dimensions: 11.4 x 8.1
Kitchen
- Description: Flooring: Laminate
- Level: Main
- Dimensions: 11.7 x 11.4
Living room
- Description: Flooring: Carpet
- Level: Main
- Dimensions: 23.1 x 13.4
Other
- Description: Flooring: Vinyl
- Level: Upper
- Dimensions: 11.4 x 3.11
Heating
- Forced Air
Cooling
- None
Appliances
- Included: Electric Water Heater, Oven, Range, Refrigerator
Features
- Walk-In Closet(s)
- Basement: Unfinished,Full
- Has fireplace: No
Interior area
- Total structure area: 1,440
- Total interior livable area: 1,440 sqft
- Finished area above ground: 1,440
- Finished area below ground: 0
Property
Parking
- Total spaces: 1
- Parking features: Carport
- Carport spaces: 1
Features
- Levels: Two
- Stories: 2
- Patio & porch: Front Porch
Lot
- Size: 2,178 sqft
Details
- Parcel number: 041210213021
- Zoning: RES
- Special conditions: None
Construction
Type & style
- Home type: SingleFamily
- Architectural style: Traditional
- Property subtype: Single Family Residence
Materials
- Wood Siding
- Foundation: Basement
- Roof: Asphalt
Condition
- Year built: 1907
Utilities & green energy
- Sewer: Public Sewer
- Water: Public
Community & neighborhood
Security
- Security features: Smoke Detector(s)
Location
- Region: Decatur
- Subdivision: L Gulicks Sub
Other
Other facts
- Road surface type: Gravel
Price history
| Date | Event | Price |
|---|---|---|
| 12/9/2024 | Sold | $36,000-9.8%$25/sqft |
Source: | ||
| 12/3/2024 | Pending sale | $39,897$28/sqft |
Source: | ||
| 11/20/2024 | Price change | $39,897-4.8%$28/sqft |
Source: | ||
| 11/5/2024 | Listed for sale | $41,897$29/sqft |
Source: | ||
Public tax history
| Year | Property taxes | Tax assessment |
|---|---|---|
| 2024 | -- | $8,176 +3.7% |
| 2023 | -- | $7,887 +6.5% |
| 2022 | -- | $7,403 +7.1% |
Find assessor info on the county website
Neighborhood: 62526
Nearby schools
GreatSchools rating
- 1/10Parsons Accelerated SchoolGrades: K-6Distance: 1.9 mi
- 1/10Stephen Decatur Middle SchoolGrades: 7-8Distance: 2.1 mi
- 2/10Macarthur High SchoolGrades: 9-12Distance: 1 mi
Schools provided by the listing agent
- District: Decatur Dist 61
Source: CIBR. This data may not be complete. We recommend contacting the local school district to confirm school assignments for this home.

