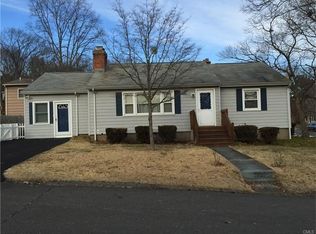Sold for $520,000
$520,000
428 Welchs Point Road, Milford, CT 06460
4beds
3,333sqft
Single Family Residence
Built in 1953
8,712 Square Feet Lot
$554,600 Zestimate®
$156/sqft
$4,407 Estimated rent
Home value
$554,600
$488,000 - $627,000
$4,407/mo
Zestimate® history
Loading...
Owner options
Explore your selling options
What's special
This one has it all folks! Owned and meticulously cared for by the same owners for over forty years, this large expanded Cape is seated in a great Bayview location. Just a stones throw from Calf Pen Meadow School and just far enough from the beach where NO FLOOD INSURANCE is required, you get the best location without the added expense. Did I mention a full in-law apartment with their own private entrance? For those with that family member in need or just looking for some additional rental income, this private unit is the one for you! As you walk in through the front door you're immediately greeted by a large open floor plan for the kitchen and dining room area with a fireplace and standalone island. Upstairs is a master bedroom with a walk in closet and two additional bedrooms. A nicely fully updated bathroom is also featured upstairs. Back downstairs is an attached screened in porch area perfect for morning coffee or dinner on a warm summer evening. Back inside as you travel through the hallway is another full bath and large family room area with two large sets of patio doors bringing in just the right amount of sunlight. Attached is a large garage and workbench area capable of housing two vehicles. Up above is the private one bedroom in-law apartment with two entrances, their own kitchen and bathroom for all your needs. Overlooking a private fenced in backyard/patio and also featuring a partially finished basement with a bar area this one will meet all your families needs!
Zillow last checked: 8 hours ago
Listing updated: October 22, 2024 at 09:34am
Listed by:
The Millington Team at William Raveis Real Estate,
Kevin Corda 203-455-1323,
William Raveis Real Estate 203-255-6841
Bought with:
Diane Lattarulo, RES.0767742
Berkshire Hathaway NE Prop.
Source: Smart MLS,MLS#: 24030352
Facts & features
Interior
Bedrooms & bathrooms
- Bedrooms: 4
- Bathrooms: 3
- Full bathrooms: 3
Primary bedroom
- Features: High Ceilings, Ceiling Fan(s), Walk-In Closet(s)
- Level: Upper
Bedroom
- Features: Hardwood Floor
- Level: Upper
Bedroom
- Features: Hardwood Floor
- Level: Upper
Bedroom
- Features: Skylight, Balcony/Deck, Beamed Ceilings, Ceiling Fan(s), Full Bath
- Level: Upper
Primary bathroom
- Features: Remodeled, Full Bath
- Level: Upper
Bathroom
- Features: Full Bath
- Level: Main
Bathroom
- Features: Full Bath
- Level: Upper
Dining room
- Features: Fireplace, Hardwood Floor
- Level: Main
Kitchen
- Features: Breakfast Bar, Eating Space, Tile Floor
- Level: Main
Kitchen
- Features: Skylight, Beamed Ceilings, Ceiling Fan(s)
- Level: Upper
Living room
- Features: Balcony/Deck, Ceiling Fan(s), French Doors, Wall/Wall Carpet
- Level: Main
Heating
- Baseboard, Hot Water, Radiator, Oil
Cooling
- Ceiling Fan(s), Wall Unit(s), Window Unit(s)
Appliances
- Included: Electric Cooktop, Oven/Range, Microwave, Range Hood, Refrigerator, Dishwasher, Washer, Dryer, Water Heater, Electric Water Heater
- Laundry: Lower Level
Features
- In-Law Floorplan
- Basement: Full,Heated,Sump Pump,Interior Entry,Partially Finished,Concrete
- Attic: Pull Down Stairs
- Number of fireplaces: 1
Interior area
- Total structure area: 3,333
- Total interior livable area: 3,333 sqft
- Finished area above ground: 2,565
- Finished area below ground: 768
Property
Parking
- Total spaces: 2
- Parking features: Attached, Garage Door Opener
- Attached garage spaces: 2
Features
- Patio & porch: Screened, Porch, Patio
- Fencing: Wood,Full
Lot
- Size: 8,712 sqft
- Features: Dry, Level, Landscaped
Details
- Parcel number: 1208761
- Zoning: R10
Construction
Type & style
- Home type: SingleFamily
- Architectural style: Cape Cod
- Property subtype: Single Family Residence
Materials
- Shingle Siding
- Foundation: Concrete Perimeter
- Roof: Asphalt
Condition
- New construction: No
- Year built: 1953
Utilities & green energy
- Sewer: Public Sewer
- Water: Public
Community & neighborhood
Community
- Community features: Basketball Court, Park, Playground
Location
- Region: Milford
Price history
| Date | Event | Price |
|---|---|---|
| 10/21/2024 | Sold | $520,000-5.4%$156/sqft |
Source: | ||
| 9/4/2024 | Pending sale | $549,900$165/sqft |
Source: | ||
| 8/19/2024 | Price change | $549,900-2.7%$165/sqft |
Source: | ||
| 7/25/2024 | Price change | $564,900-1.7%$169/sqft |
Source: | ||
| 7/11/2024 | Listed for sale | $574,900$172/sqft |
Source: | ||
Public tax history
| Year | Property taxes | Tax assessment |
|---|---|---|
| 2025 | $9,178 +3.6% | $310,580 +2.1% |
| 2024 | $8,863 +7.2% | $304,150 |
| 2023 | $8,264 +1.9% | $304,150 |
Find assessor info on the county website
Neighborhood: 06460
Nearby schools
GreatSchools rating
- 9/10Calf Pen Meadow SchoolGrades: K-5Distance: 0.1 mi
- 6/10East Shore Middle SchoolGrades: 6-8Distance: 1.6 mi
- 7/10Joseph A. Foran High SchoolGrades: 9-12Distance: 0.8 mi
Schools provided by the listing agent
- Elementary: Calf Pen Meadow
- Middle: East Shore
- High: Joseph A. Foran
Source: Smart MLS. This data may not be complete. We recommend contacting the local school district to confirm school assignments for this home.
Get pre-qualified for a loan
At Zillow Home Loans, we can pre-qualify you in as little as 5 minutes with no impact to your credit score.An equal housing lender. NMLS #10287.
Sell for more on Zillow
Get a Zillow Showcase℠ listing at no additional cost and you could sell for .
$554,600
2% more+$11,092
With Zillow Showcase(estimated)$565,692
