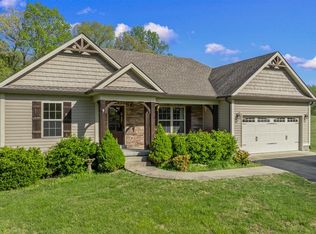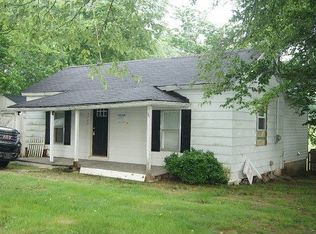Buyer Agent's Welcome! The home is recently updated. 3 bedrooms, 3 baths, a bonus room plus a very large bonus great room (even large enough to add another bonus room from it). Engineered Hardwood throughout entry, living, breakfast, dining, kitchen, and master. Tile in laundry and baths. New Carpet in 2 bedrooms. Luxury Vinyl Plank throughout downstairs. Lots of room, with a huge almost 3 acres (2.84). The home sits nicely up on a hill with huge yard on all sides. Very nice. Custom built. You won't find many if any like this one. Garage is 2.5 car plus additional work space.
This property is off market, which means it's not currently listed for sale or rent on Zillow. This may be different from what's available on other websites or public sources.


