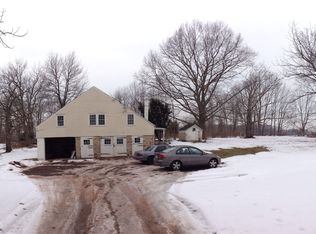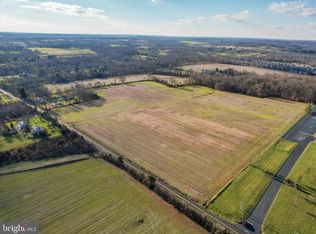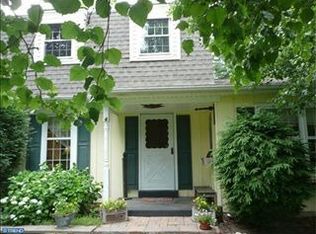Circa 1850 era farmhouse located in the prime farmland preservation areaof Buckingham Township in the Central Bucks School District. The 5.37acre lot contains the 4 BR, 2 full bath farmhouse residence, a large carriage house with a2 BR rental apartment and workshop, a spring house, pond and a pottingshed. The farmhouse, with an exterior of German wood siding and pointedstone, has radiant heat in an Italian porcelain tiled entryway /first floor bath and central air. A first floor bedroom with a large closet has the added advantage of an additional separateexterior entrance. There is a stone fireplace in the main living areaalong with random width wood floors and a custom built corner cabinet.The 1940's wood paneled sunroom has three walls of windows with customblinds, a flagstone floor, custom cabinetry and bookshelves, a ceilingfan and is wired for 5.1 AV surround sound. The designer kitchen has acustom made punched tin pendant light and door panels, leaded glasshutch, stainless steel appliances with a dual fuel range, an undermountfarmhouse sink installed in a honed granite countertop, a butcher blockisland, pantry closet, and a breakfast nook. The french door provides adramatic view of the beautiful countryside while cooking and eating. Thesecond level has hardwood floors, a custom built bookcase in thelanding, and a custom designed closet and pull down attic access in themaster. The farmhouse boasts historically accurate Renewal by Andersen replacement windows as well as original and historic reproduction hardware throughout the house. The farmhouse has is an installed propane generator that runs the refrigerator and much of the electricity on thefirst floor, as well as the heat.The carriage house has a large garage, two workshops, and a carport onthe first level. The second level has a 2 BR apartment unit with centralair that was renovated five years ago. It has been continuously rented,most recently for $1,600/month. There is a large master bedroom with awalk in closet and a sitting area/office. The second level has hardwoodflooring with tile in the kitchen and bath, and new wall to wall carpetin the master bedroom. The remainder of the second floor has a separateentrance into a large storage area, which could house an additionalrental unit or be used for expansion of the existing rental. 2020-10-13
This property is off market, which means it's not currently listed for sale or rent on Zillow. This may be different from what's available on other websites or public sources.



