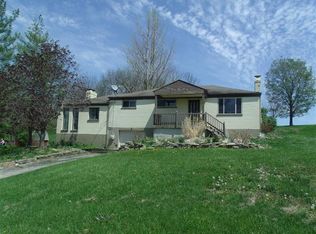Sold for $270,000
$270,000
4280 Rybolt Rd, Cincinnati, OH 45248
3beds
1,000sqft
Single Family Residence
Built in 1956
0.53 Acres Lot
$278,700 Zestimate®
$270/sqft
$1,781 Estimated rent
Home value
$278,700
$254,000 - $304,000
$1,781/mo
Zestimate® history
Loading...
Owner options
Explore your selling options
What's special
Nestled on over half an acre, this stunning home has been completely updated from top to bottom with incredible attention to detail and design! Enjoy your privacy with huge front and back yards, two sheds, large covered back deck, flower gardens and fire pit. Interior renovated for open-concept, featuring beautiful new kitchen including tile floors, quartz countertops, new appliances, and cabinets. Easy first floor living with 3 beds and renovated full bath on first level; + partially finished lower level for lots of extra space! Gorgeous refinished hardwoods throughout, all new light fixtures, + interior and exterior paint. Updated electric, plumbing, mechanics, roof, driveway, etc. See feature sheet for full list of updates! Property in Multiple Offers; Calling for Highest and Best Monday 6/16 at 4:00pm. Sellers reserve the right to accept an offer at anytime.
Zillow last checked: 8 hours ago
Listing updated: July 23, 2025 at 12:59pm
Listed by:
Erika Bussard 513-319-3317,
Keller Williams Advisors 513-766-9200
Bought with:
Karen K Rachford, 2001018103
OwnerLand Realty, Inc.
Source: Cincy MLS,MLS#: 1844170 Originating MLS: Cincinnati Area Multiple Listing Service
Originating MLS: Cincinnati Area Multiple Listing Service

Facts & features
Interior
Bedrooms & bathrooms
- Bedrooms: 3
- Bathrooms: 2
- Full bathrooms: 1
- 1/2 bathrooms: 1
Primary bedroom
- Features: Wood Floor
- Level: First
- Area: 132
- Dimensions: 12 x 11
Bedroom 2
- Level: First
- Area: 121
- Dimensions: 11 x 11
Bedroom 3
- Level: First
- Area: 90
- Dimensions: 10 x 9
Bedroom 4
- Area: 0
- Dimensions: 0 x 0
Bedroom 5
- Area: 0
- Dimensions: 0 x 0
Primary bathroom
- Features: Tile Floor, Tub w/Shower
Bathroom 1
- Features: Full
- Level: First
Bathroom 2
- Features: Partial
- Level: Basement
Dining room
- Area: 0
- Dimensions: 0 x 0
Family room
- Area: 0
- Dimensions: 0 x 0
Kitchen
- Features: Quartz Counters, Tile Floor, Walkout
- Area: 143
- Dimensions: 13 x 11
Living room
- Features: Walkout, Wood Floor
- Area: 187
- Dimensions: 17 x 11
Office
- Area: 0
- Dimensions: 0 x 0
Heating
- Electric, Forced Air
Cooling
- Central Air
Appliances
- Included: Dishwasher, Microwave, Oven/Range, Refrigerator, Electric Water Heater
Features
- Natural Woodwork
- Windows: Double Pane Windows, Vinyl
- Basement: Full,Partially Finished,Walk-Out Access,Glass Blk Wind
Interior area
- Total structure area: 1,000
- Total interior livable area: 1,000 sqft
Property
Parking
- Total spaces: 1
- Parking features: Driveway
- Attached garage spaces: 1
- Has uncovered spaces: Yes
Features
- Levels: One
- Stories: 1
- Patio & porch: Covered Deck/Patio, Porch
- Exterior features: Fire Pit
Lot
- Size: 0.53 Acres
- Features: .5 to .9 Acres
Details
- Additional structures: Shed(s)
- Parcel number: 5500233004800
- Zoning description: Residential
Construction
Type & style
- Home type: SingleFamily
- Architectural style: Ranch
- Property subtype: Single Family Residence
Materials
- Brick
- Foundation: Concrete Perimeter
- Roof: Shingle
Condition
- New construction: No
- Year built: 1956
Utilities & green energy
- Gas: None
- Sewer: Septic Tank
- Water: Public
Community & neighborhood
Location
- Region: Cincinnati
HOA & financial
HOA
- Has HOA: No
Other
Other facts
- Listing terms: No Special Financing,Conventional
Price history
| Date | Event | Price |
|---|---|---|
| 7/22/2025 | Sold | $270,000+12.5%$270/sqft |
Source: | ||
| 6/16/2025 | Pending sale | $239,900$240/sqft |
Source: | ||
| 6/14/2025 | Listed for sale | $239,900+124.2%$240/sqft |
Source: | ||
| 7/13/2018 | Sold | $107,000+7.1%$107/sqft |
Source: | ||
| 6/21/2018 | Pending sale | $99,900$100/sqft |
Source: Star One Real Estate, Inc. #1584581 Report a problem | ||
Public tax history
| Year | Property taxes | Tax assessment |
|---|---|---|
| 2024 | $2,205 -1.9% | $53,354 |
| 2023 | $2,249 +30.3% | -- |
| 2022 | $1,726 +9.7% | $37,450 |
Find assessor info on the county website
Neighborhood: 45248
Nearby schools
GreatSchools rating
- 5/10Charles W Springmyer Elementary SchoolGrades: K-5Distance: 0.7 mi
- 8/10Bridgetown Middle SchoolGrades: 6-8Distance: 2.2 mi
- 5/10Oak Hills High SchoolGrades: 9-12Distance: 1.9 mi
Get a cash offer in 3 minutes
Find out how much your home could sell for in as little as 3 minutes with a no-obligation cash offer.
Estimated market value$278,700
Get a cash offer in 3 minutes
Find out how much your home could sell for in as little as 3 minutes with a no-obligation cash offer.
Estimated market value
$278,700
