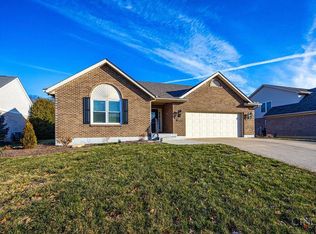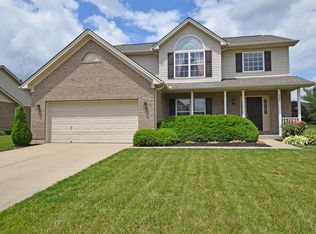Sold for $1,450,000
$1,450,000
4280 Tylersville Rd, West Chester, OH 45011
4beds
7,965sqft
Single Family Residence
Built in 1986
13.85 Acres Lot
$-- Zestimate®
$182/sqft
$4,842 Estimated rent
Home value
Not available
Estimated sales range
Not available
$4,842/mo
Zestimate® history
Loading...
Owner options
Explore your selling options
What's special
This private 8000 sq ft agricultural-zoned retreat blends luxury, comfort, and nature on nearly 14 acres. Main level features a spa-like primary suite, guest suite, and chef's kitchen with stainless appliances, hearth room, and living room with fireplace. The second level offers 2 bedrooms, full bath, loft, and private deck. Enjoy wildlife, a stocked pond, sunrise views, and a year-round swim spa. Entertain with oversized decks, custom patio, wet bar, wine cellar, and recreation room. The two 2-car garages, 4500 sq ft pole barn with 512 sq ft climate controlled, and 1-acre fenced garden add function and charm. Security gates provide peace of mind. A gorgeous sanctuary for sunsets, laughter, and lasting memories. Showings by appointment only. Please do not enter private drive without an appointment.
Zillow last checked: 8 hours ago
Listing updated: September 29, 2025 at 08:30am
Listed by:
Michele Donovan 513-919-2718,
Coldwell Banker Realty 513-922-9400
Bought with:
Andrea M Johnson, 2005016291
RE/MAX Victory + Affiliates
Source: Cincy MLS,MLS#: 1850562 Originating MLS: Cincinnati Area Multiple Listing Service
Originating MLS: Cincinnati Area Multiple Listing Service

Facts & features
Interior
Bedrooms & bathrooms
- Bedrooms: 4
- Bathrooms: 5
- Full bathrooms: 3
- 1/2 bathrooms: 2
Primary bedroom
- Features: Bath Adjoins, Vaulted Ceiling(s), Walk-In Closet(s), Wall-to-Wall Carpet, Skylight
- Level: First
- Area: 270
- Dimensions: 18 x 15
Bedroom 2
- Level: First
- Area: 195
- Dimensions: 15 x 13
Bedroom 3
- Level: Second
- Area: 140
- Dimensions: 14 x 10
Bedroom 4
- Level: Second
- Area: 169
- Dimensions: 13 x 13
Bedroom 5
- Area: 0
- Dimensions: 0 x 0
Primary bathroom
- Features: Shower, Double Vanity, Tub, Heated Floors, Marb/Gran/Slate
Bathroom 1
- Features: Full
- Level: First
Bathroom 2
- Features: Full
- Level: First
Bathroom 3
- Features: Full
- Level: Second
Bathroom 4
- Features: Partial
- Level: First
Dining room
- Area: 0
- Dimensions: 0 x 0
Family room
- Features: Wall-to-Wall Carpet
- Area: 480
- Dimensions: 40 x 12
Kitchen
- Features: Counter Bar, Eat-in Kitchen, Walkout, Gourmet, Kitchen Island, Wood Cabinets, Wood Floor, Marble/Granite/Slate
- Area: 880
- Dimensions: 40 x 22
Living room
- Area: 0
- Dimensions: 0 x 0
Office
- Features: Walkout, Wall-to-Wall Carpet
- Level: Second
- Area: 308
- Dimensions: 22 x 14
Heating
- Mini-Split, Heat Pump
Cooling
- Ceiling Fan(s), Central Air, Mini-Split
Appliances
- Included: Dishwasher, Gas Cooktop, Microwave, Oven/Range, Refrigerator, Wine Cooler, Other, Electric Water Heater
Features
- High Ceilings, Crown Molding, Vaulted Ceiling(s), Ceiling Fan(s), Recessed Lighting, Central Vacuum
- Doors: Multi Panel Doors
- Windows: Bay/Bow, Casement, Insulated Windows, Skylight(s)
- Basement: Full,Finished,Walk-Out Access,WW Carpet
- Number of fireplaces: 1
- Fireplace features: Brick, Wood Burning
Interior area
- Total structure area: 7,965
- Total interior livable area: 7,965 sqft
Property
Parking
- Total spaces: 4
- Parking features: Driveway, Garage Door Opener
- Attached garage spaces: 4
- Has uncovered spaces: Yes
Features
- Stories: 1
- Patio & porch: Covered Deck/Patio, Deck, Patio
- Exterior features: Balcony, Fire Pit, Other
- Has private pool: Yes
- Pool features: Lap
- Fencing: Electric,Metal
- Has view: Yes
- View description: City, Lake/Pond, Valley, Trees/Woods
- Has water view: Yes
- Water view: Lake/Pond
- Waterfront features: Lake/Pond
Lot
- Size: 13.85 Acres
- Features: Wooded, 10 to 19 Acres
- Topography: Cleared,Lake/Pond,Level,Sloping
Details
- Additional structures: Pole Barn, Shed(s)
- Parcel number: M5610010000041
- Zoning description: Residential,Agricultural
- Other equipment: Backup Generator
Construction
Type & style
- Home type: SingleFamily
- Architectural style: Transitional
- Property subtype: Single Family Residence
Materials
- Brick, Fiber Cement
- Foundation: Concrete Perimeter
- Roof: Shingle
Condition
- New construction: No
- Year built: 1986
Utilities & green energy
- Gas: Propane
- Sewer: Septic Tank
- Water: Well
- Utilities for property: Cable Connected
Community & neighborhood
Location
- Region: West Chester
HOA & financial
HOA
- Has HOA: No
Other
Other facts
- Listing terms: No Special Financing,Conventional
Price history
| Date | Event | Price |
|---|---|---|
| 9/29/2025 | Sold | $1,450,000-3.3%$182/sqft |
Source: | ||
| 8/17/2025 | Pending sale | $1,499,900$188/sqft |
Source: | ||
| 8/12/2025 | Listed for sale | $1,499,900+62.2%$188/sqft |
Source: | ||
| 10/29/2021 | Sold | $925,000+2.9%$116/sqft |
Source: | ||
| 10/4/2021 | Pending sale | $899,000$113/sqft |
Source: | ||
Public tax history
| Year | Property taxes | Tax assessment |
|---|---|---|
| 2018 | $1,117 +96.6% | $19,060 |
| 2017 | $568 -78.3% | $19,060 |
| 2016 | $2,624 -20.6% | $19,060 |
Find assessor info on the county website
Neighborhood: 45011
Nearby schools
GreatSchools rating
- 9/10Endeavor Elementary SchoolGrades: 3-6Distance: 1.1 mi
- 5/10Lakota Plains Junior SchoolGrades: 7-8Distance: 2.9 mi
- 8/10Lakota West High SchoolGrades: 9-12Distance: 3.3 mi
Get pre-qualified for a loan
At Zillow Home Loans, we can pre-qualify you in as little as 5 minutes with no impact to your credit score.An equal housing lender. NMLS #10287.

