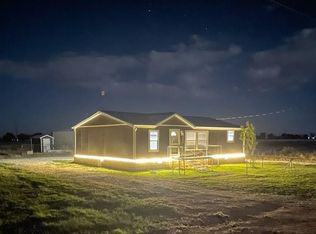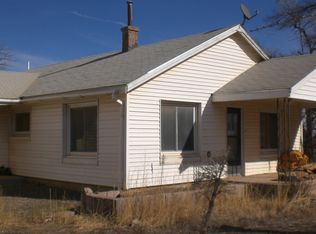Sold for $250,000
$250,000
42800 County Rd, Trinidad, CO 81082
3beds
1,232sqft
Manufactured Home
Built in 2002
1.48 Acres Lot
$247,500 Zestimate®
$203/sqft
$-- Estimated rent
Home value
$247,500
Estimated sales range
Not available
Not available
Zestimate® history
Loading...
Owner options
Explore your selling options
What's special
$5,000 SELLER CONCESSION! Welcome home to this charming 3-bedroom, 2-bath retreat nestled on 1.48 peaceful acres with stunning views of Fisher's Peak and the Spanish Peaks Mountains. Offering 1,232 square feet of thoughtfully updated living space, this well-maintained home is ready for you to move right in. The exterior has been completely refreshed with new siding, foam board insulation, Tyvek wrap, and flashing—adding energy efficiency and comfort year-round. Rope lighting softly highlights the home at night, while new seamless gutters and updated windows add both beauty and function. Need space for hobbies, a home business, or extra storage? The 30x40 shop is a dream—complete with concrete floors and electricity Bonus: With a full-price offer, the seller is offering a $5,000 concession—a perfect opportunity to help with closing costs or upgrades. Whether you're enjoying the peaceful mountain views or settling in for a cozy evening, this property offers the perfect blend of comfort, functionality, and flexibility. Schedule your private showing today!
Zillow last checked: 8 hours ago
Listing updated: December 02, 2025 at 11:06am
Listed by:
Angela Sepulveda 719-859-5099,
Code of the West Real Estate LLC
Bought with:
Non Member Broker
Non Member Broker
Source: Spanish Peaks BOR,MLS#: 25-892
Facts & features
Interior
Bedrooms & bathrooms
- Bedrooms: 3
- Bathrooms: 2
- Full bathrooms: 2
Heating
- Natural Gas, Forced Air
Cooling
- Central Air
Appliances
- Included: Electric, Microwave, Gas Range
Features
- Ceiling Fan(s), Walk-In Closet(s)
- Flooring: Carpet, Laminate
- Windows: Blinds
- Basement: Crawl Space
- Has fireplace: No
- Fireplace features: None
Interior area
- Total structure area: 1,232
- Total interior livable area: 1,232 sqft
- Finished area above ground: 1,232
- Finished area below ground: 0
Property
Parking
- Parking features: Off Street
Features
- Stories: 1
- Has view: Yes
- View description: Mountain(s)
Lot
- Size: 1.48 Acres
- Features: Corner Lot
Details
- Additional structures: Shed(s), Workshop
- Parcel number: 12123300
- Zoning: Rural Residential
Construction
Type & style
- Home type: MobileManufactured
- Property subtype: Manufactured Home
Materials
- Roof: Metal
Condition
- Year built: 2002
Utilities & green energy
- Electric: 200+ Amp Service
- Sewer: Septic Tank
- Water: Community System
Community & neighborhood
Security
- Security features: Smoke Detector(s)
Location
- Region: Trinidad
- Subdivision: no subdivision
Other
Other facts
- Road surface type: Gravel
Price history
| Date | Event | Price |
|---|---|---|
| 12/2/2025 | Sold | $250,000$203/sqft |
Source: Spanish Peaks BOR #25-892 Report a problem | ||
| 10/29/2025 | Pending sale | $250,000$203/sqft |
Source: Spanish Peaks BOR #25-892 Report a problem | ||
| 9/26/2025 | Price change | $250,000-3.8%$203/sqft |
Source: Spanish Peaks BOR #25-892 Report a problem | ||
| 9/11/2025 | Listed for sale | $260,000$211/sqft |
Source: Spanish Peaks BOR #25-892 Report a problem | ||
| 9/7/2025 | Pending sale | $260,000$211/sqft |
Source: Spanish Peaks BOR #25-892 Report a problem | ||
Public tax history
Tax history is unavailable.
Neighborhood: 81082
Nearby schools
GreatSchools rating
- 5/10Hoehne SchoolsGrades: PK-12Distance: 5.7 mi

